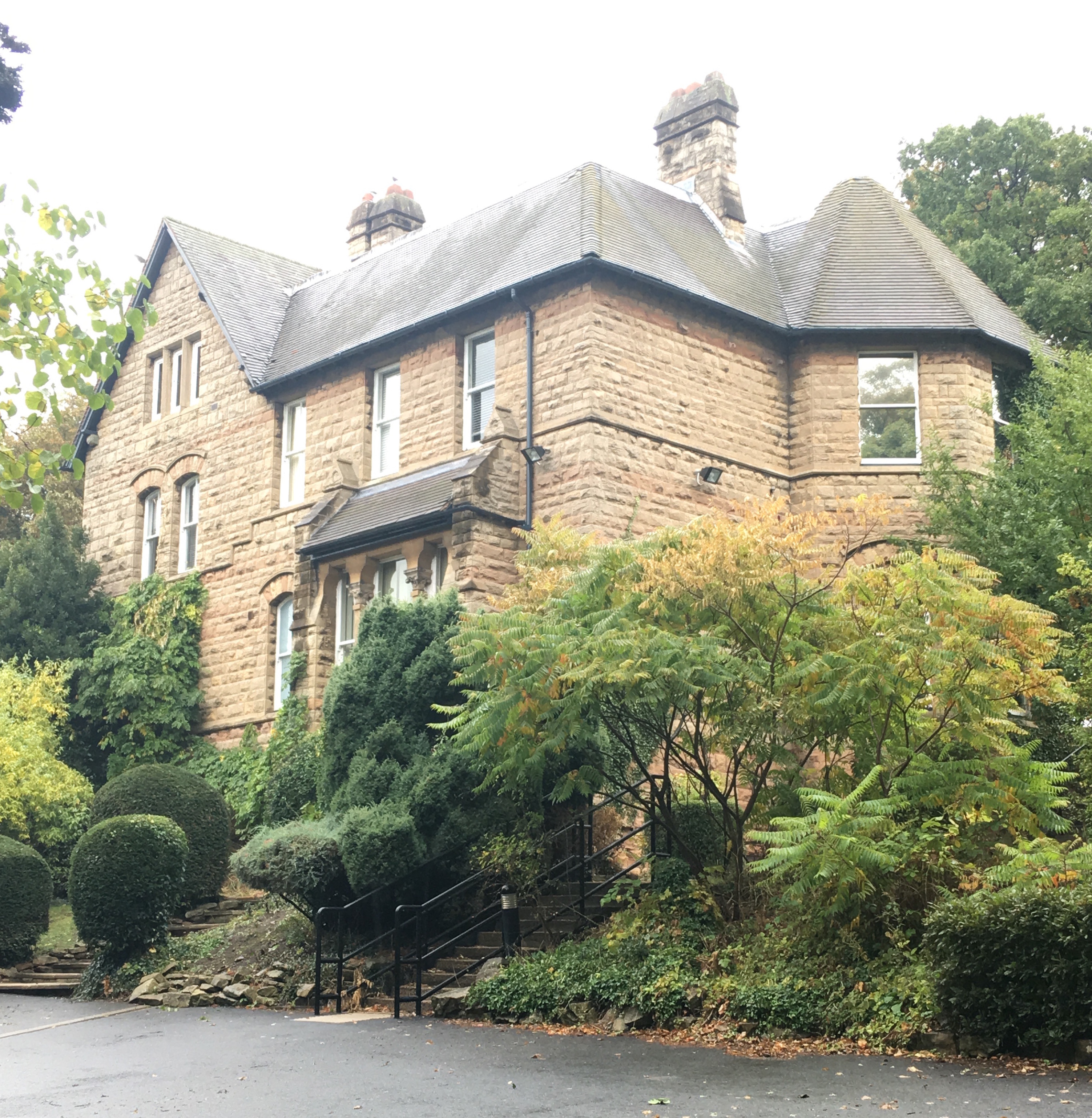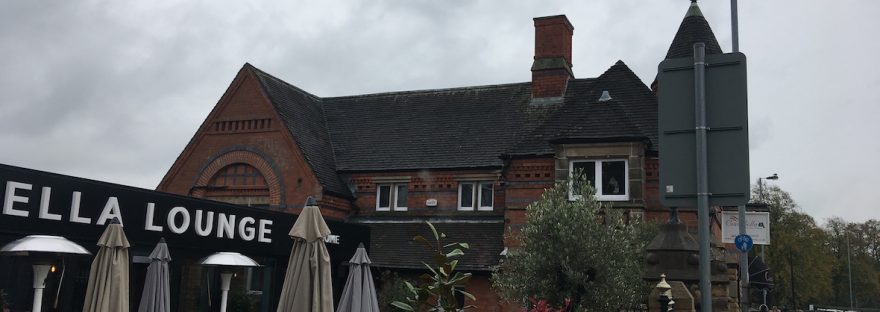Fothergill Watson was born in Mansfield in 1841. Until the death of his father, he lived at a house called The Linden on Chesterfield Road. (I believe it was situated somewhere close to where the big Tesco is now). His half-brother, Robert Mackie Watson lived at the Linden until his own death in 1906.
Fothergill and his mother left Mansfield for Nottingham on the death of his father in 1852, and Fothergill trained to become an architect. He had his own office in Nottingham by the early 1860s. Fothergill’s work in Mansfield was mainly for The Mansfield Improvement Commission (a forerunner of the Borough Council) of which Robert Mackie Watson was the chairman…
The earliest of these buildings was the 1874 rebuilding of the Mansfield branch of the Nottingham and Notts Bank. Fothergill was to build their Thurland Street headquarters in Nottingham (seen on the Watson Fothergill Walk).
I took a wander round Mansfield with my trusty copy of Darren Turner’s Fothergill Catalogue to find which buildings are still standing. The bank on Church Street (A7) has long since been absorbed into the adjacent Swan Inn.
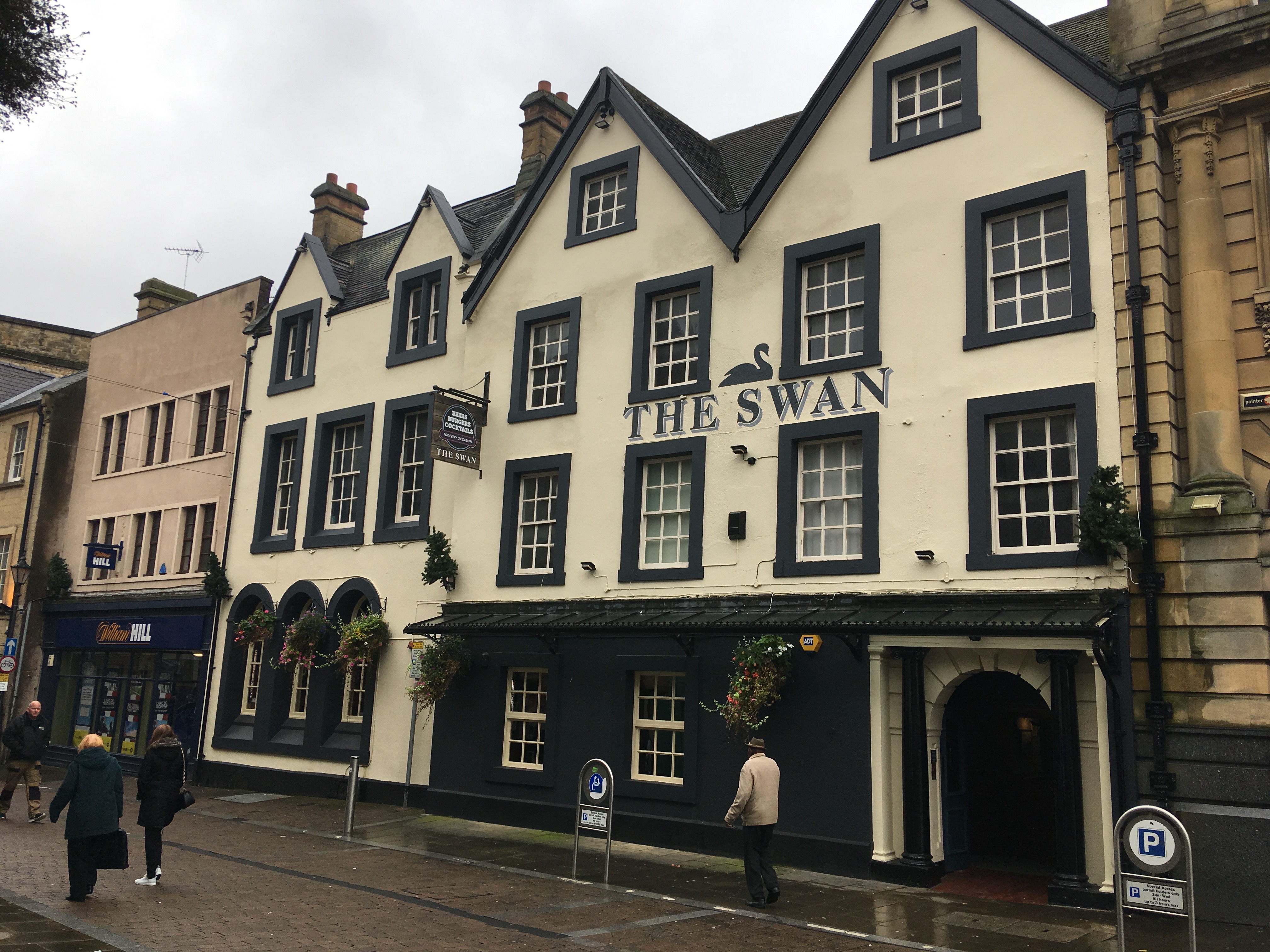
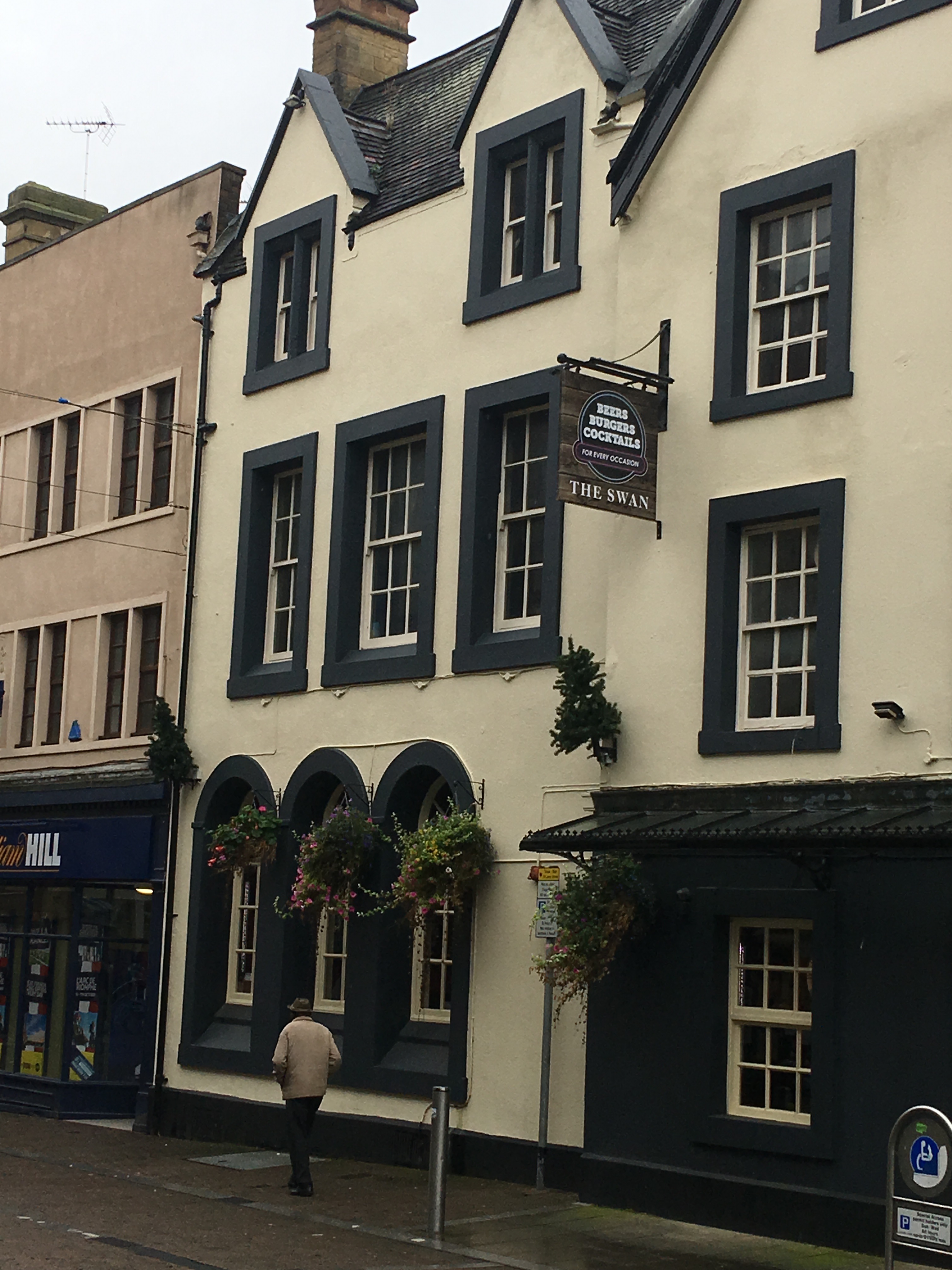
Next, I went up to the other side of the Market Place (past T.C. Hine’s Bentinck Memorial) to the other Fothergill commission of 1874, some shops and offices at the back of the Town Hall. Where Exchange Row meets Queens Walk (A8), these presently look empty. The twin gable and the pillar mullions in the windows seem to be a signature of Fothergill’s Mansfield buildings of this period.
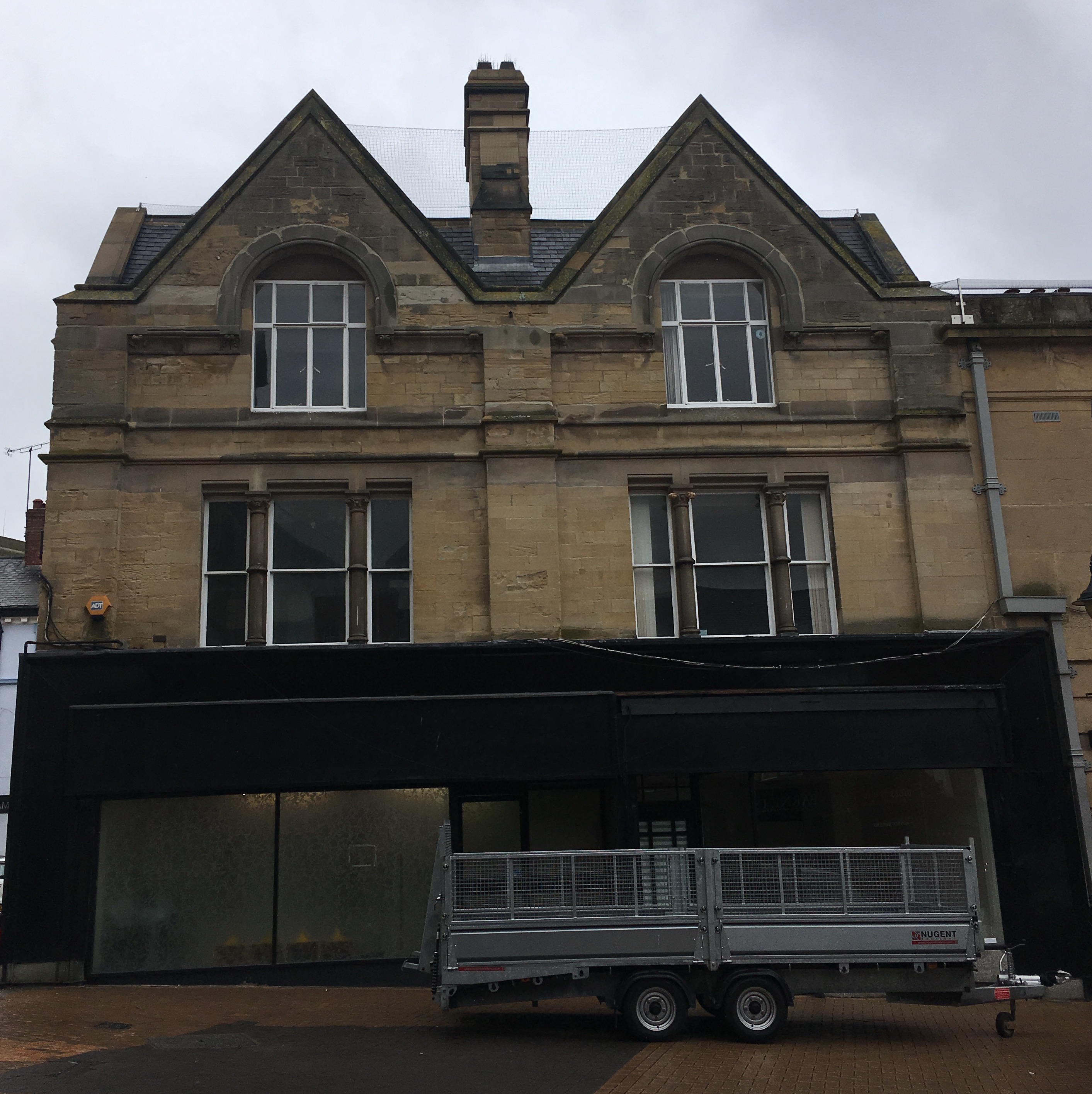
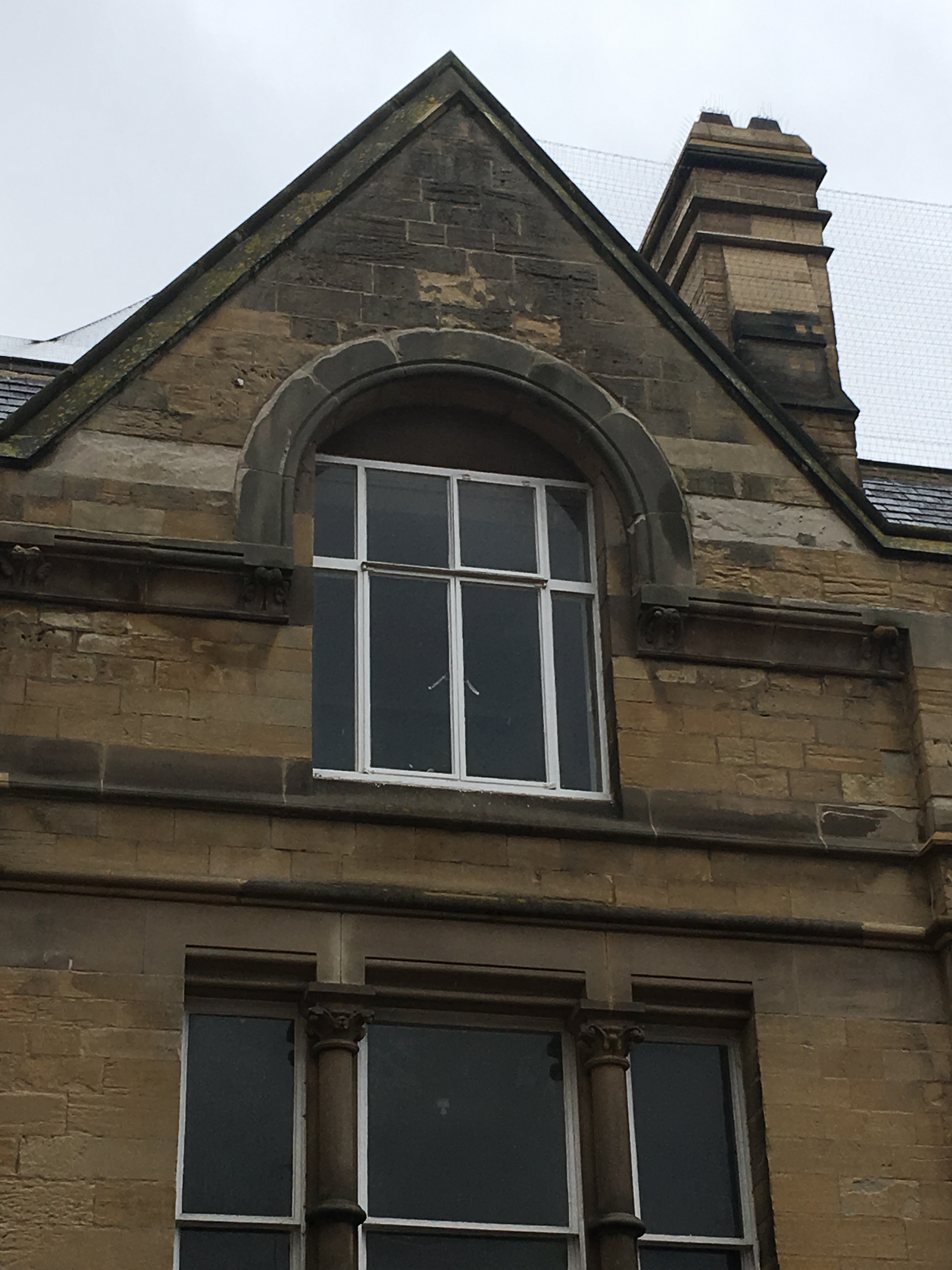
Following the map in the book, I headed for Albert Street and almost missed the next building. I must have passed this hundreds of times but only when I looked closely did I spot the telltale hints of Gothic on no. 11. It is now a solicitor’s office but was built as a house and shop in 1875 (A11).
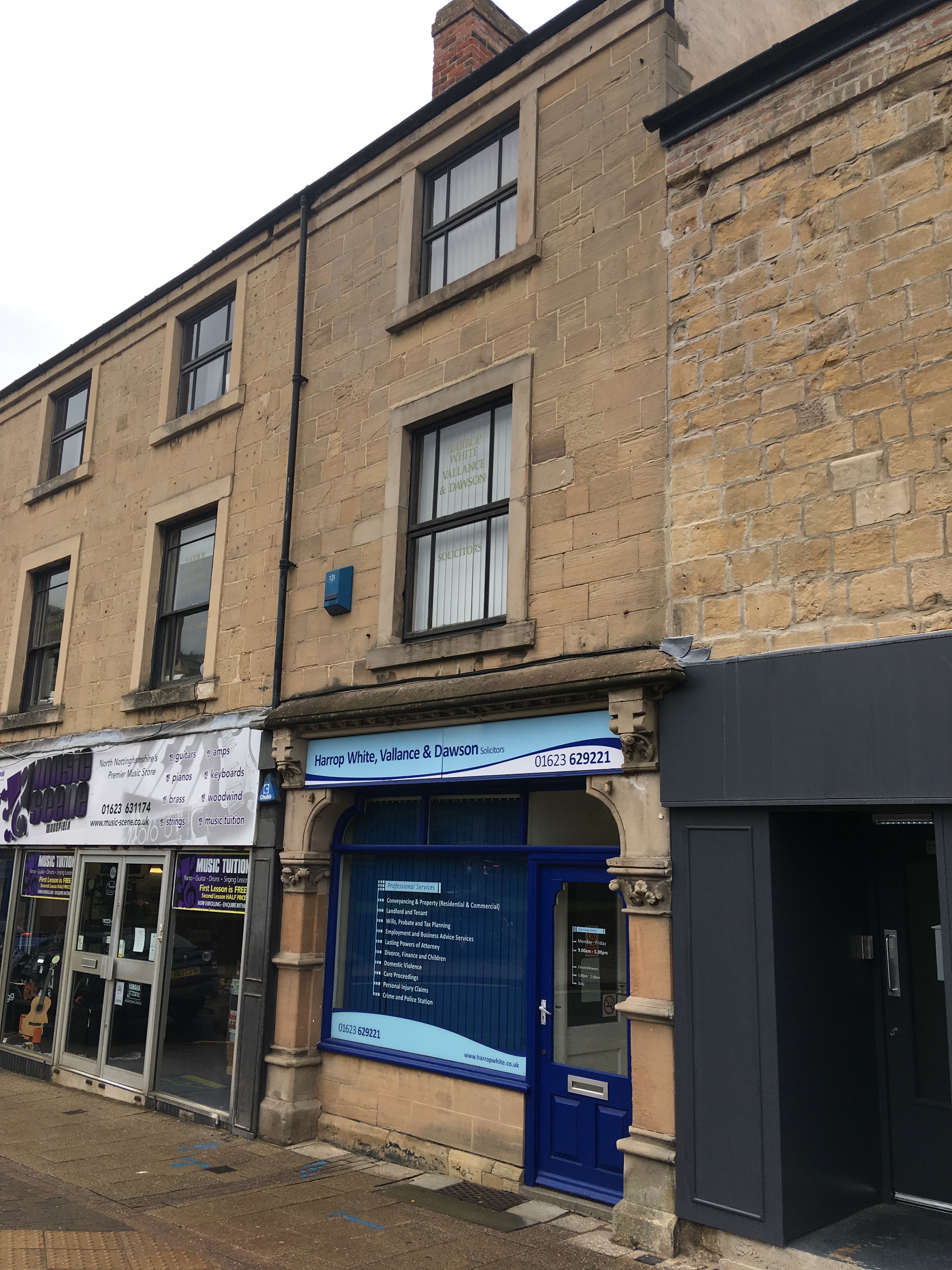
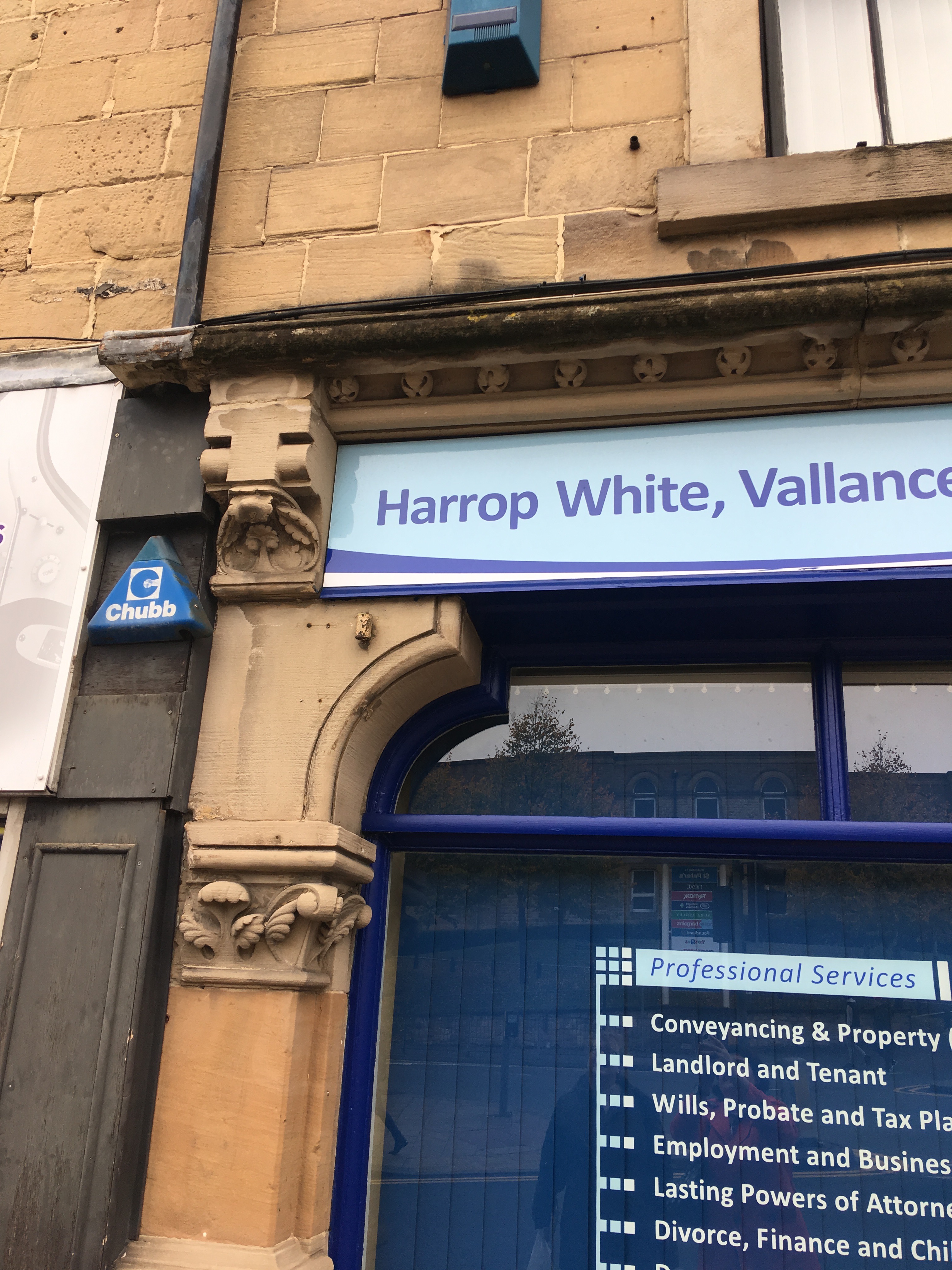
As it was lunchtime, we had a moment of inspiration! The Cattle Market built between 1876-78 (A15), the best known and most distinctive of Fothergill’s Mansfield buildings is now an Italian Restaurant – Ciao Bella – so we went to Nottingham Road for il menu del giorno.
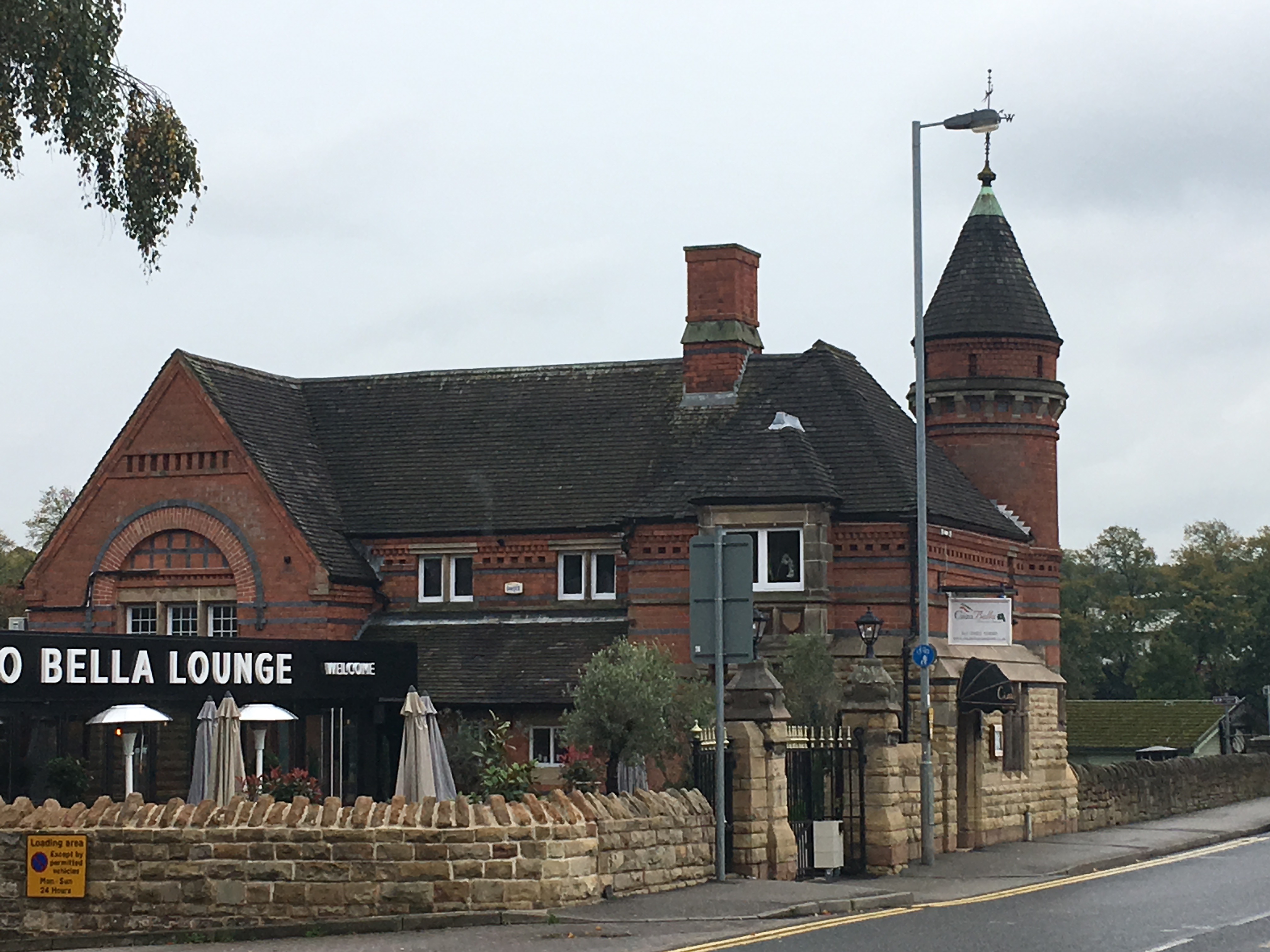
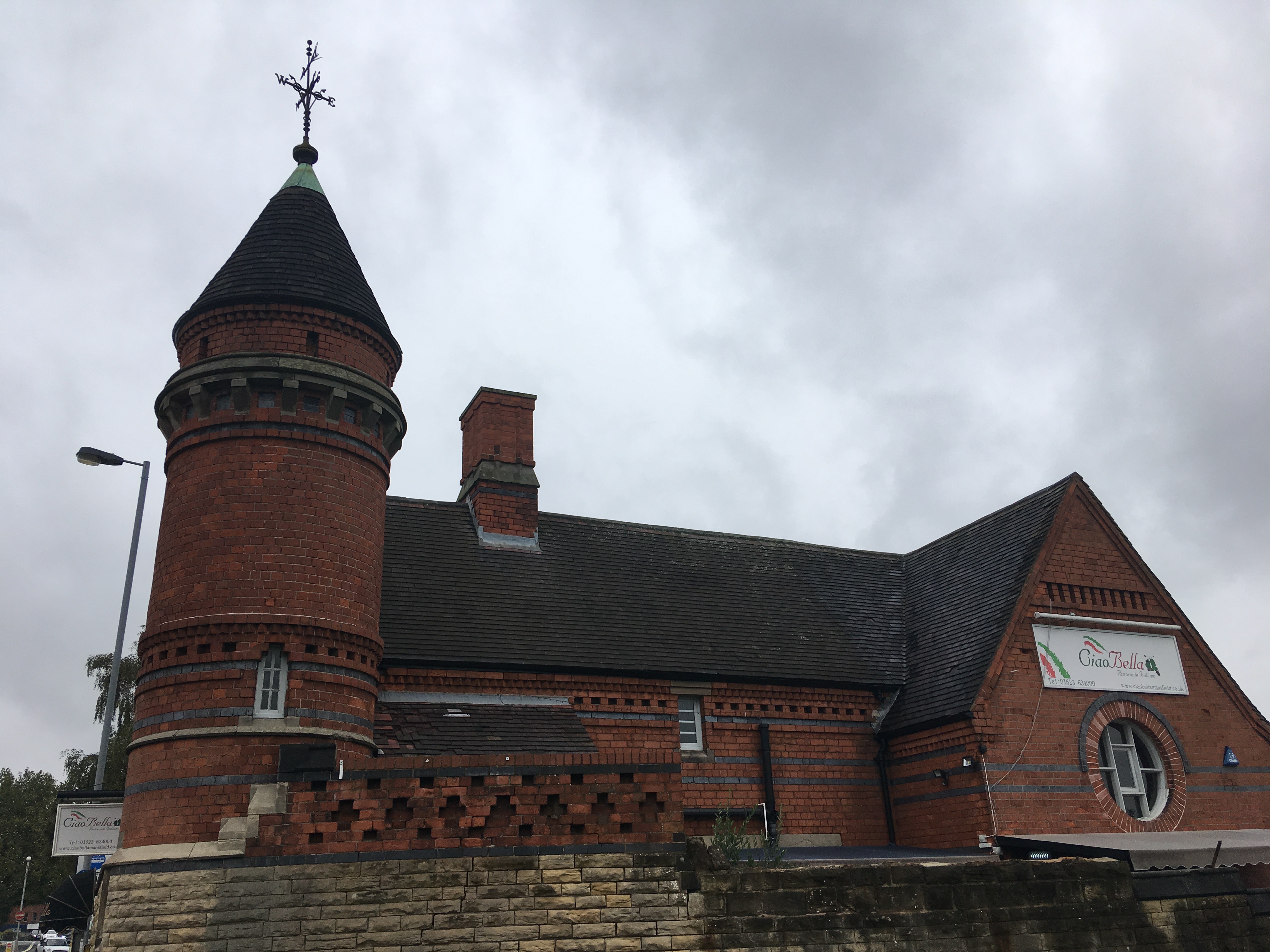
The toilets in the restaurant are upstairs, so you get to accend the spiral staircase in the turret. The Cattle Market stopped operating in 1987 (I can just about remember what the yard looked like before Water Meadows was built on the site). The building that is retained was the Market Keeper’s residence… this was the last job Fothergill did for the Improvement Commission.
There is one more building on Nottingham Road, and again we had to look closely to find it. The Villa (A18) is described as being two storey with attic rooms and at first we were distracted by the gloomy gothic vicarage across from the disused church on Nottingham Road, but a closer look at the map sent me back over the road and we realised that the Fothergill villa was this much plainer house, converted first into a Ukrainian Institute then used as a Family Centre, there was a removal van outside, so it looks like it is now being used as flats.
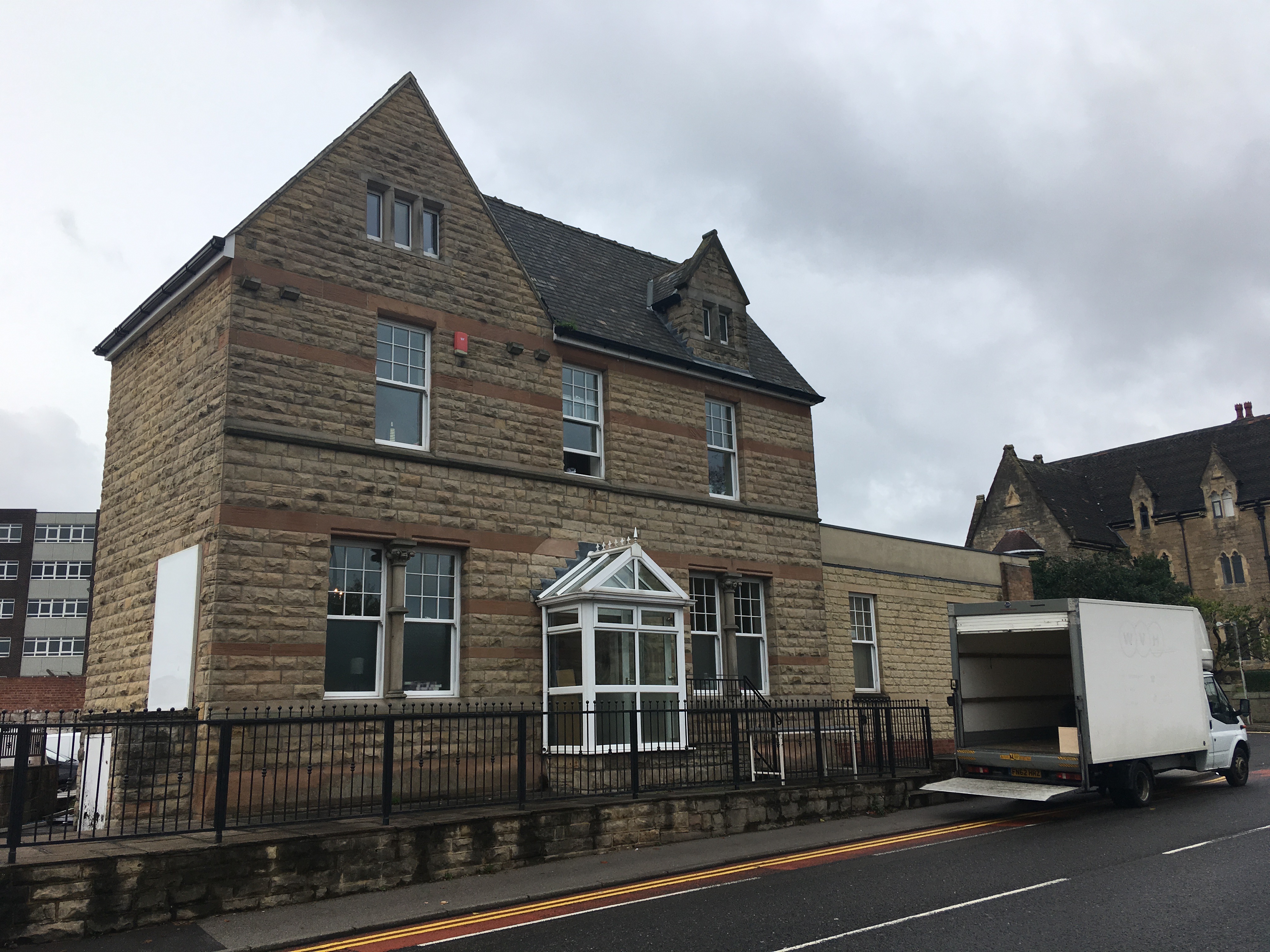
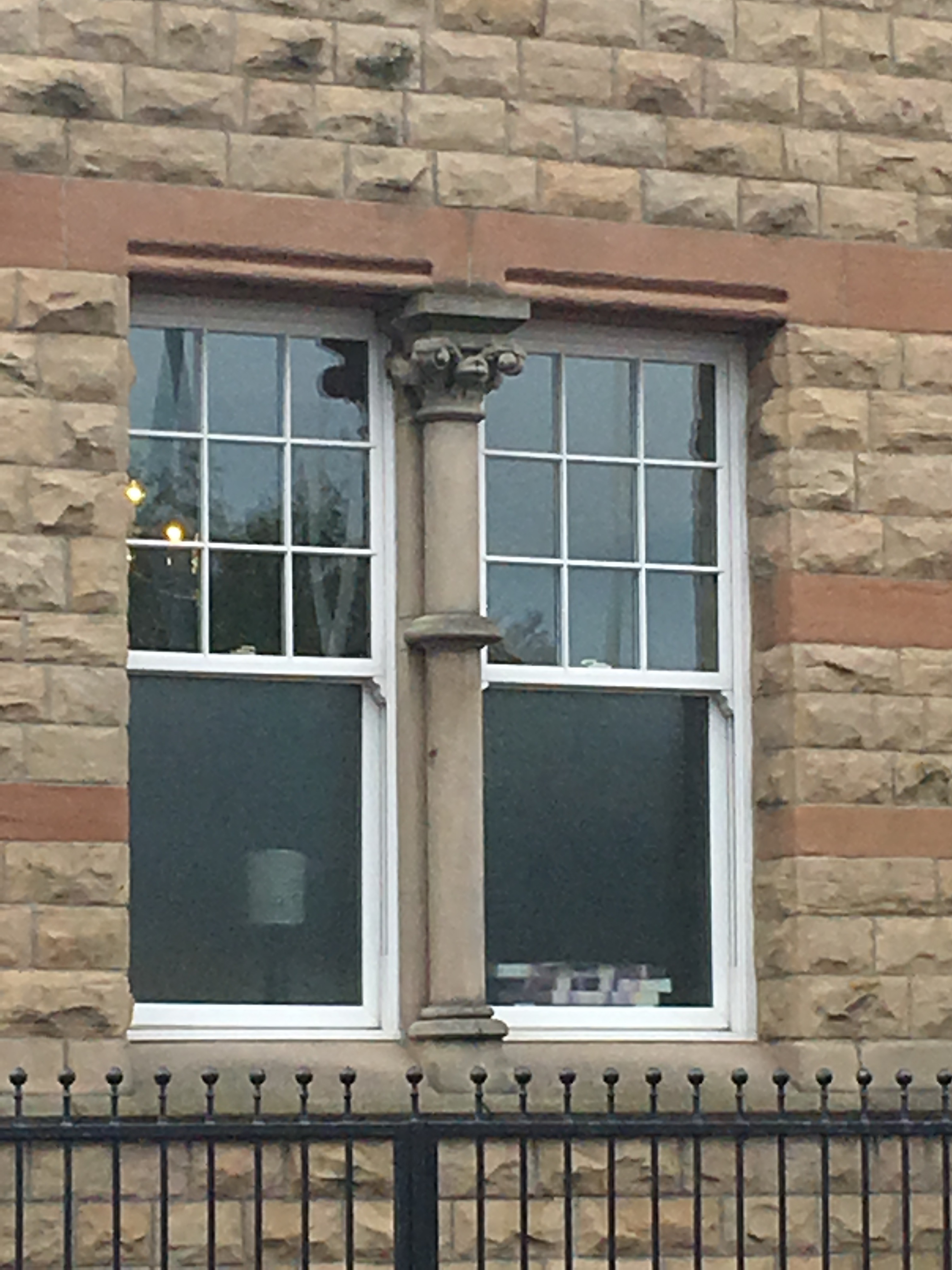
Finally, I decided to walk a little further out of town to find a pub that Fothergill had built for Mansfield Brewery (his Father in Law’s business) in 1876. The Kings Arms (A13) is a rebuilding of the pub previously on the site demolished at the widening of Newgate Lane. Darren Turner presents overwhelming evidence that this is indeed a Fothergill building and looking at the details around the entrance, I would have to agree.
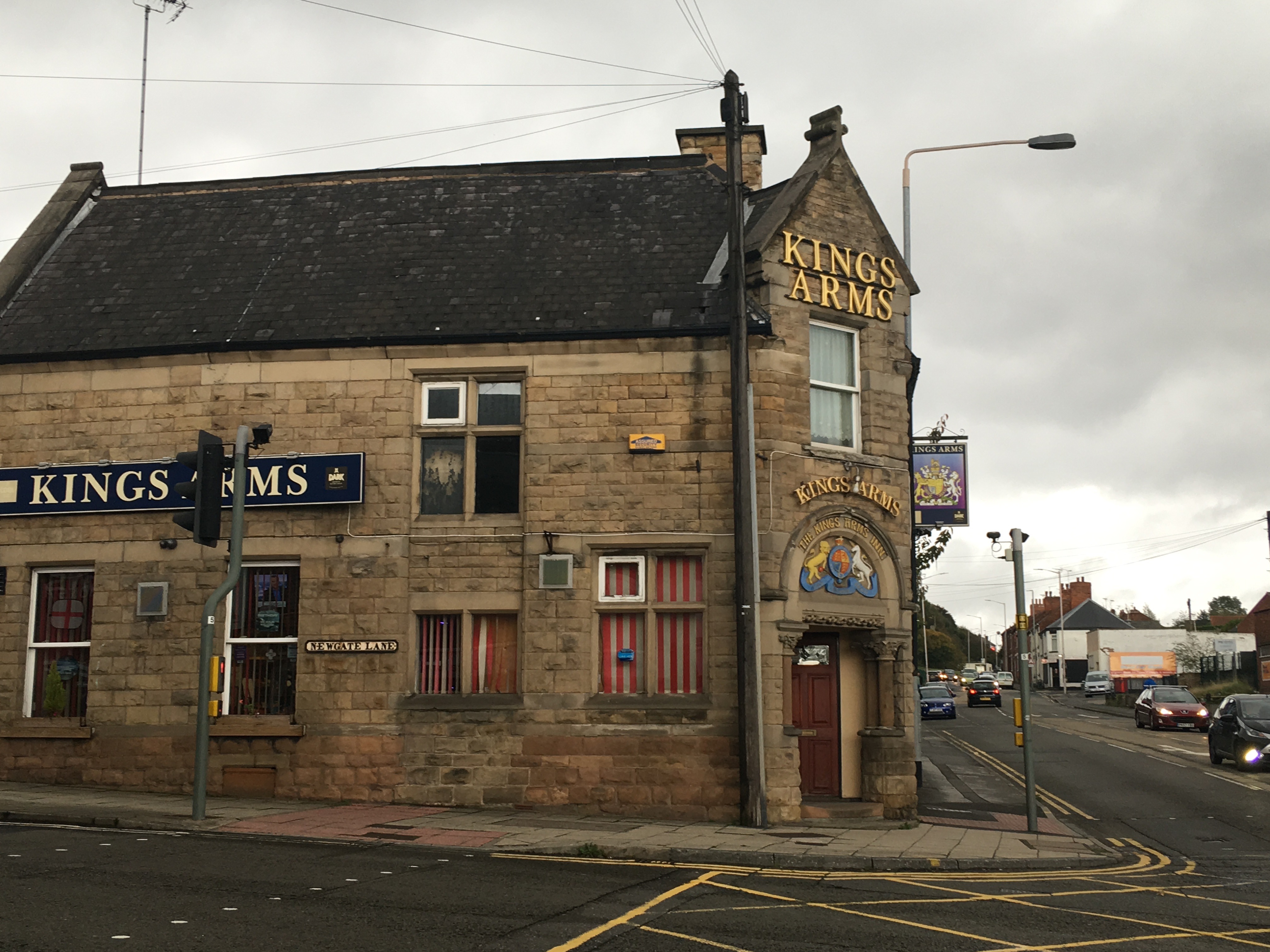
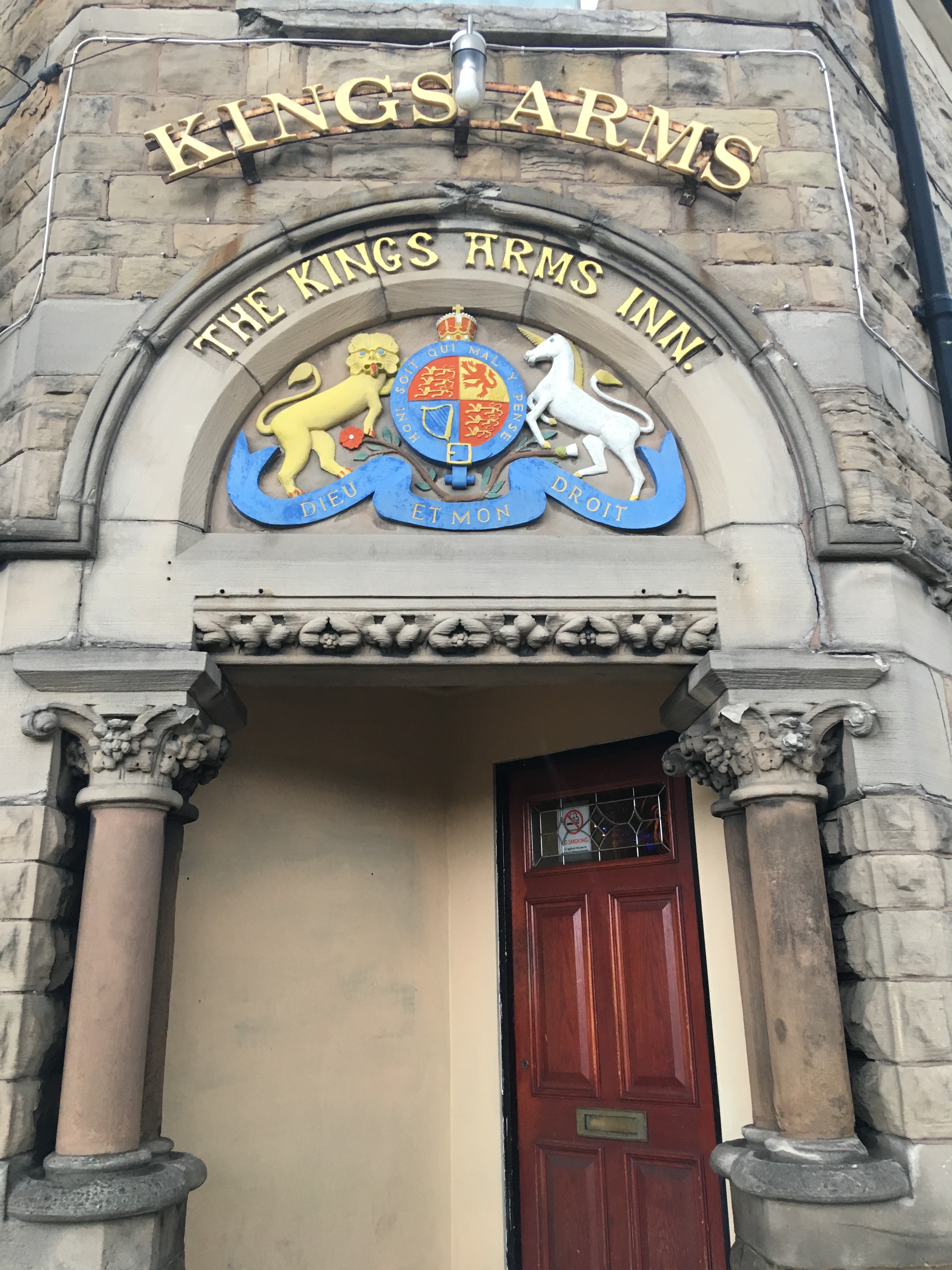
There are a couple of other buildings of Fothergill’s still standing in Mansfield, three houses on St John’s Street (A14) built in 1876, and a house on Crow Hill Drive built in 1880 (A28) both of which he built for his half-sister Mrs Frances Page Wilson. This last is now used by the NHS and is called Heatherdene, it seems to have been Fothergill’s last Mansfield building, as the majority of his work was then done in Nottingham.
