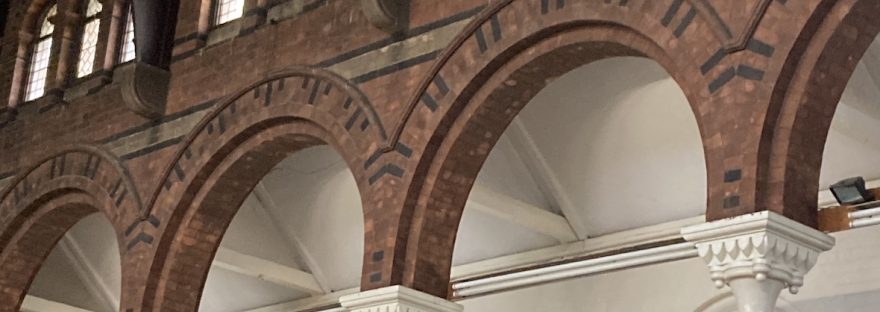I was up in Mapperley giving my talk on Watson Fothergill and his architecture to a large gathering of U3A members, on the way back into town I took the opportunity to go inside a Fothergill building I have been meaning to visit for ages… Woodborough Road Baptist Church.
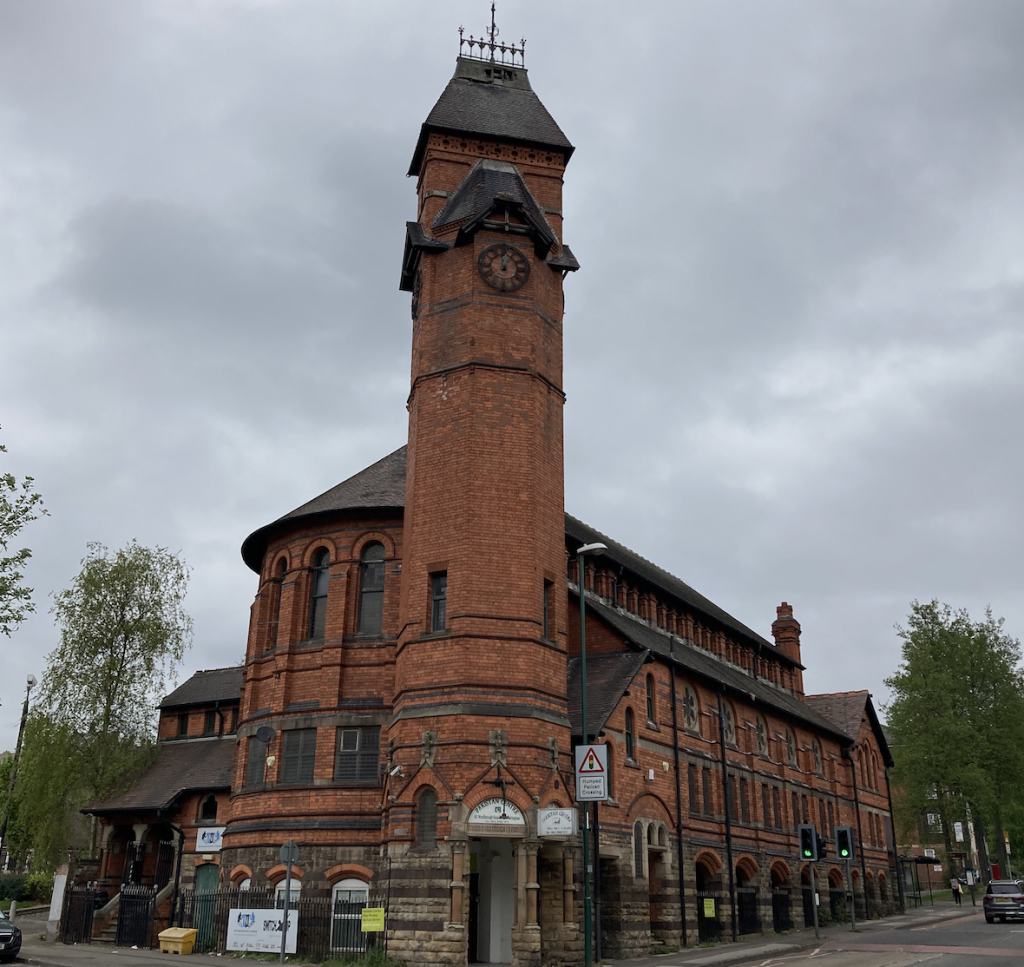
Woodborough Road Baptist Church is dated 1894 and opened in February 1895.
There had been a temporary iron chapel on the site since about 1875 and money was raised to commission a building to house the increasing number of worshipers.
On 20th June 1894 the memorial stones were laid, the first by Miss Bayley. Inside was a bottle containing “a copy of each of the Nottingham daily papers, copies of Baptist publications, a statement of the present number of members, scholars and teachers, the names of the contractors and the name of the architect.”
“The builders were Messrs Fish and Co with Mr Kennedy as Clerk of the Works, the architect was Mr W Fothergill of Clinton Street.”
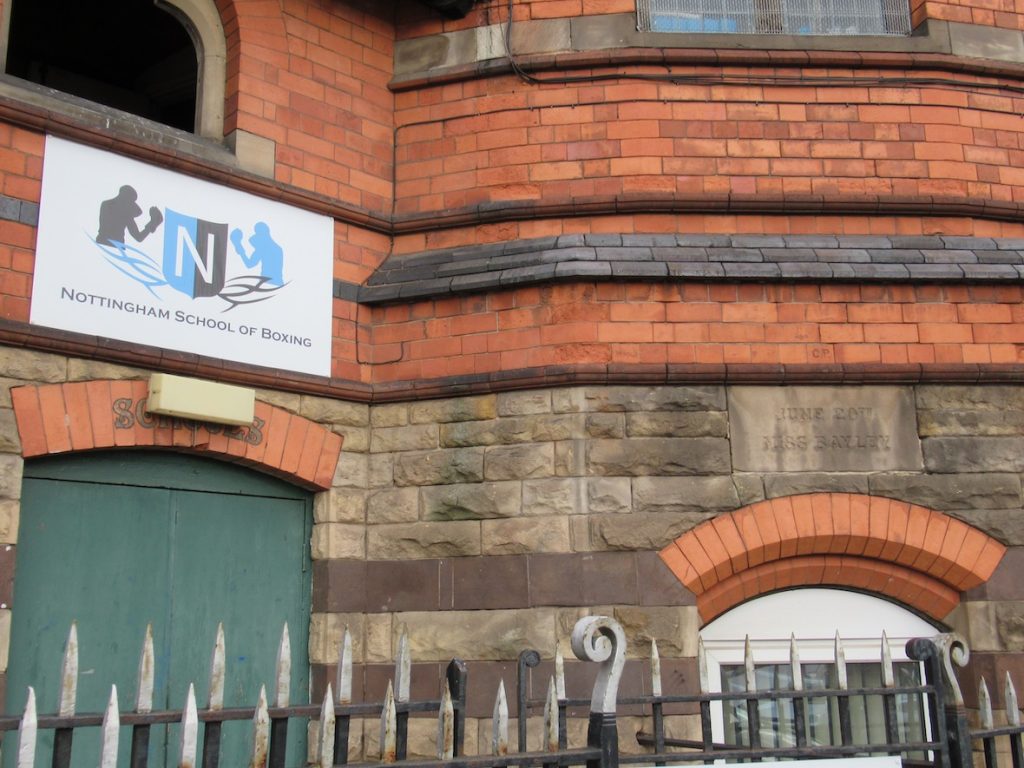
The old classrooms were preserved and the new chapel was to be 109ft long and 49ft wide. Built in red brick with Derbyshire stone facings with a clock tower planned to be 90ft tall it would “greatly improve the appearance of the neighbourhood”
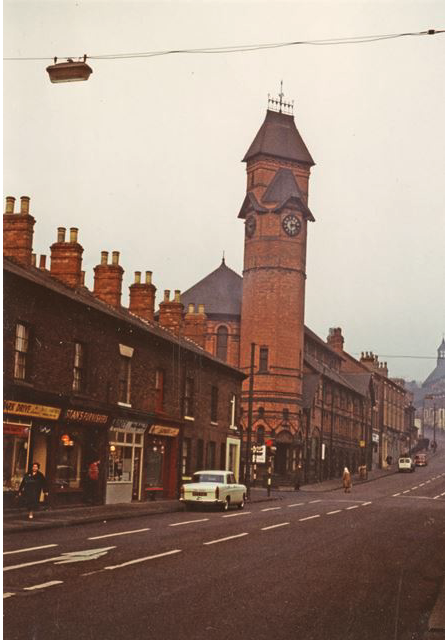
The Rev. G. Howard James (who was president of the Nottingham Sunday School Movement) gave a toast at the luncheon to celebrate the commencement of works, hoping that “…in coming years they would find it more and more a spiritual success, and a joy to Nottingham people of many succeeding generations.”
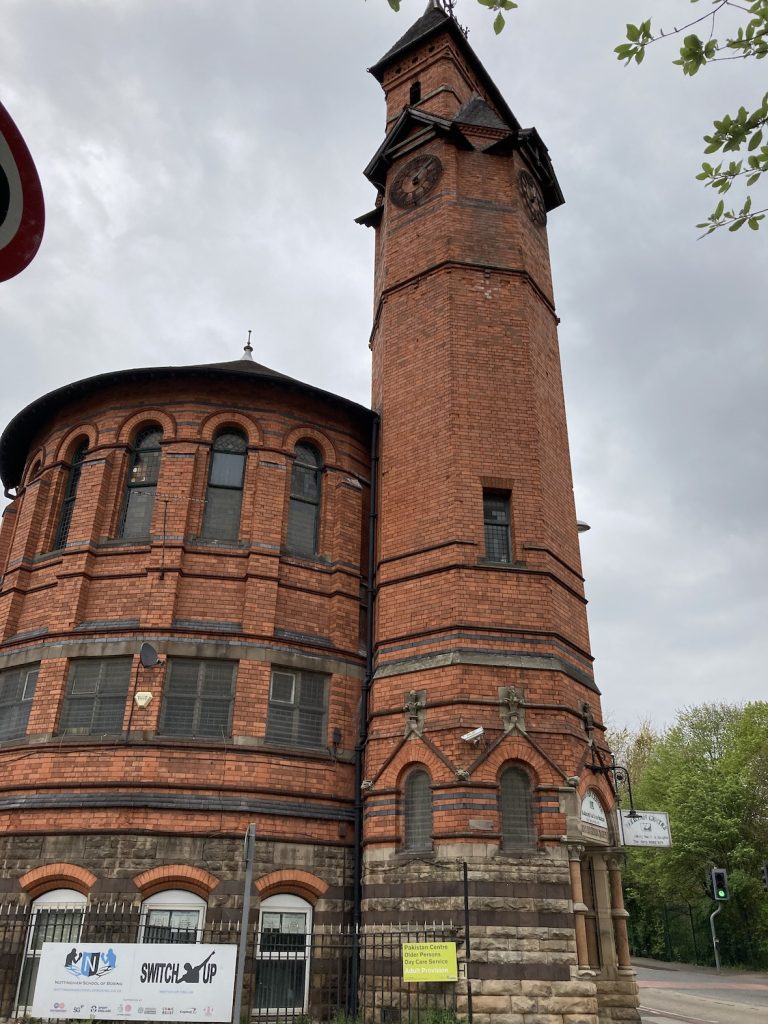
On 5th February 1895, the opening service was conducted by Rev. Dr R Glover of Bristol. The total cost of work had been £5,000 (exceeding the original estimate of £4,500). Mr W. Fothergill, now of George Street had provided plans for “a commanding structure. and an undoubted ornament to the town.”
With a “nave of 7 bays, aisles of slightly unequal width, iron columns, a semi-circular arcade and clerestories. At one end a many sided polygon and at the other a semi-octagon, chorister and platform. There was room for 284 in the gallery and 930 seated downstairs. The interior was “rather unconventional in treatment, attractive, well-lighted and comfortably heated”. The tower was by now 100ft and octagonal in shape with red brick, blue brick and Derbyshire stone dressing and rock-faced plinth with terracotta bands. A lobby connected the two entrances and there were five new classrooms to compliments the three old ones.
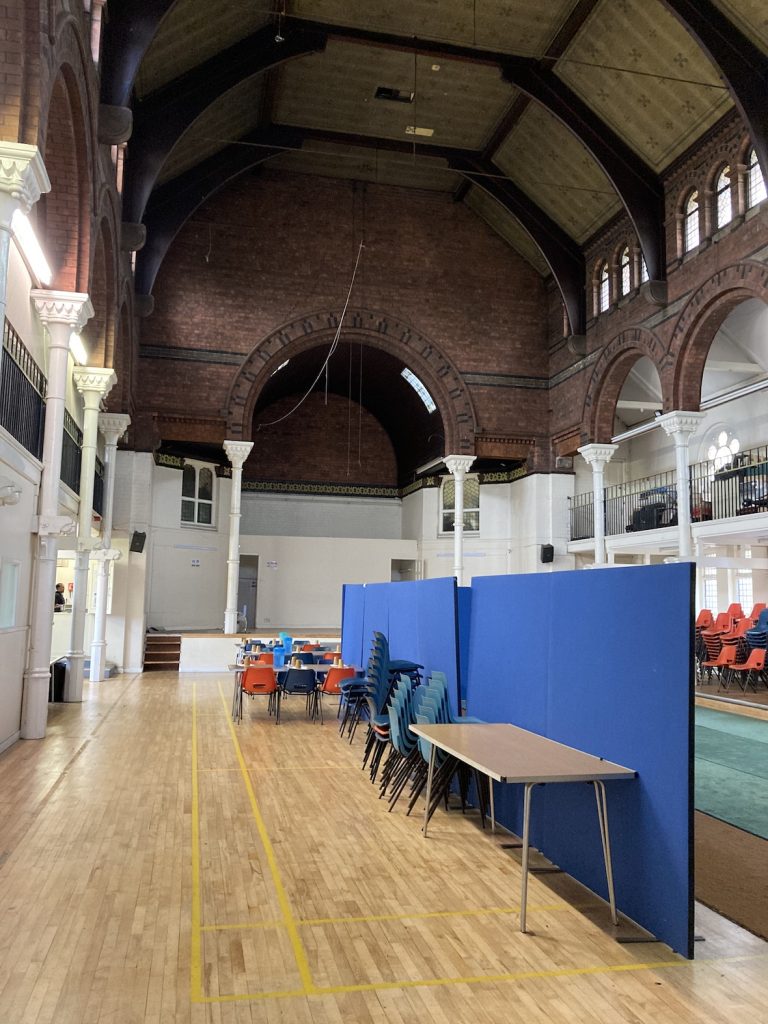
The building is now home to the Pakistani Centre which provides an Older Persons Day Car Service, a community restaurant and space for prayer.
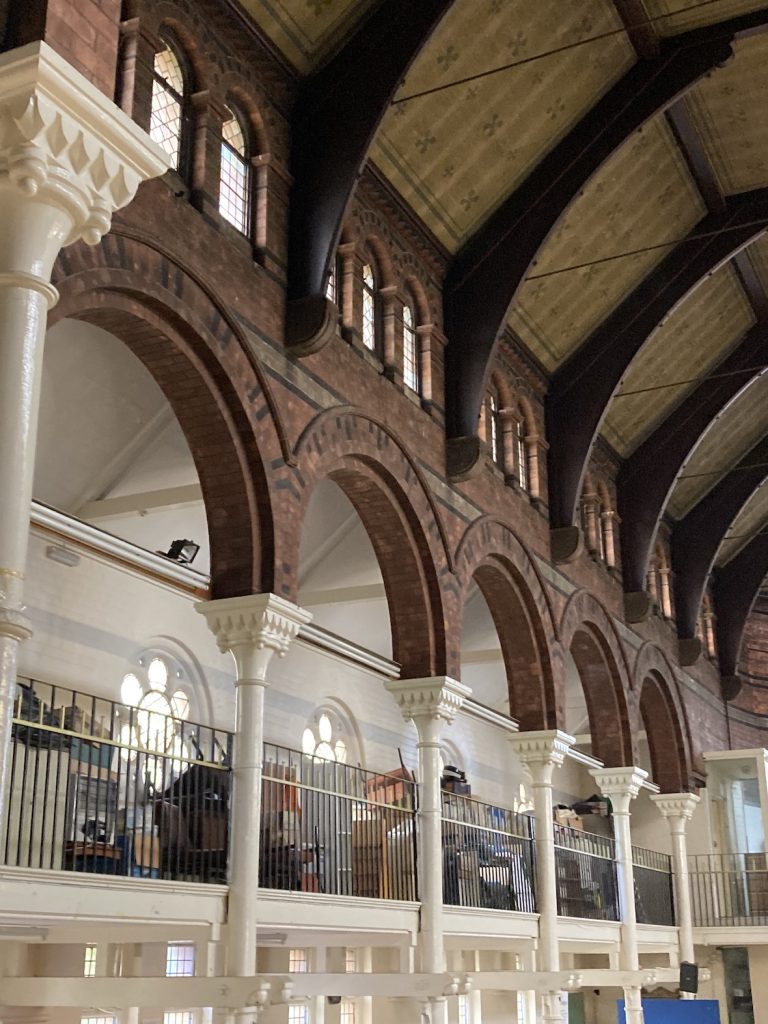
The school rooms below are home to Switch Up and the Nottingham School of Boxing who provide support for local young people. It seems these endeavours are not so different from the building’s original purpose – non-conformist worship and “the elevation of their fellow men”.
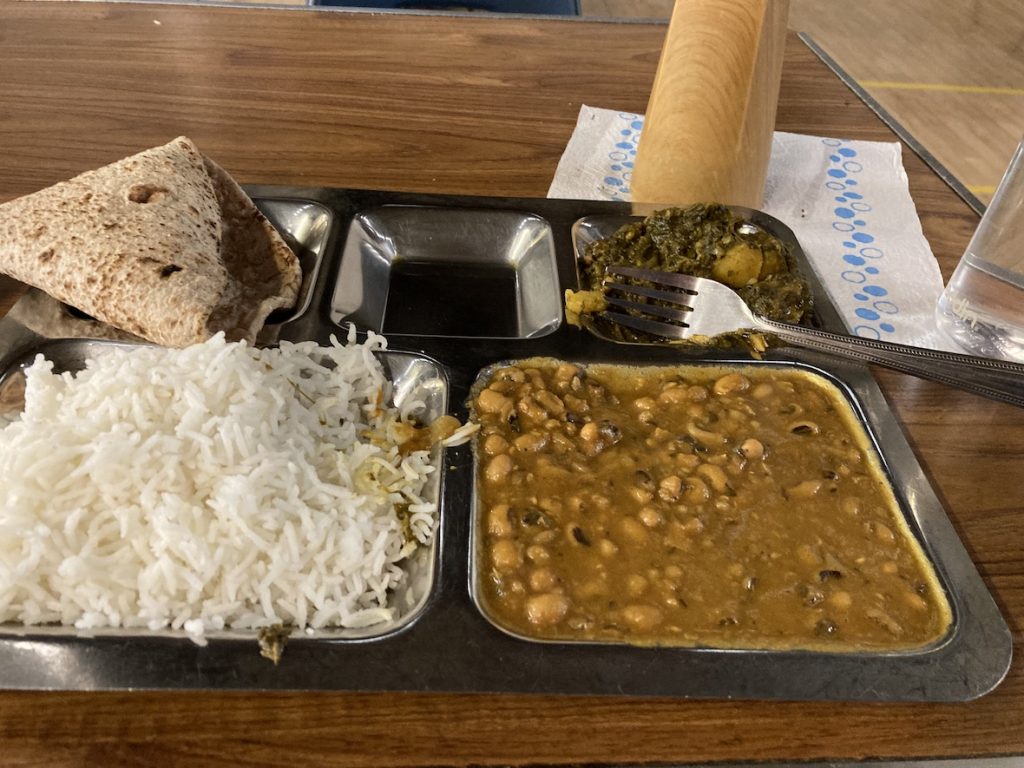
It was lunchtime when I visited so I ordered the vegetarian lunch and stayed for a look around. The community restaurant serves a lunch for £5-£6 curry, rice and chapati every weekday between 12 noon and 2 pm. Filling!
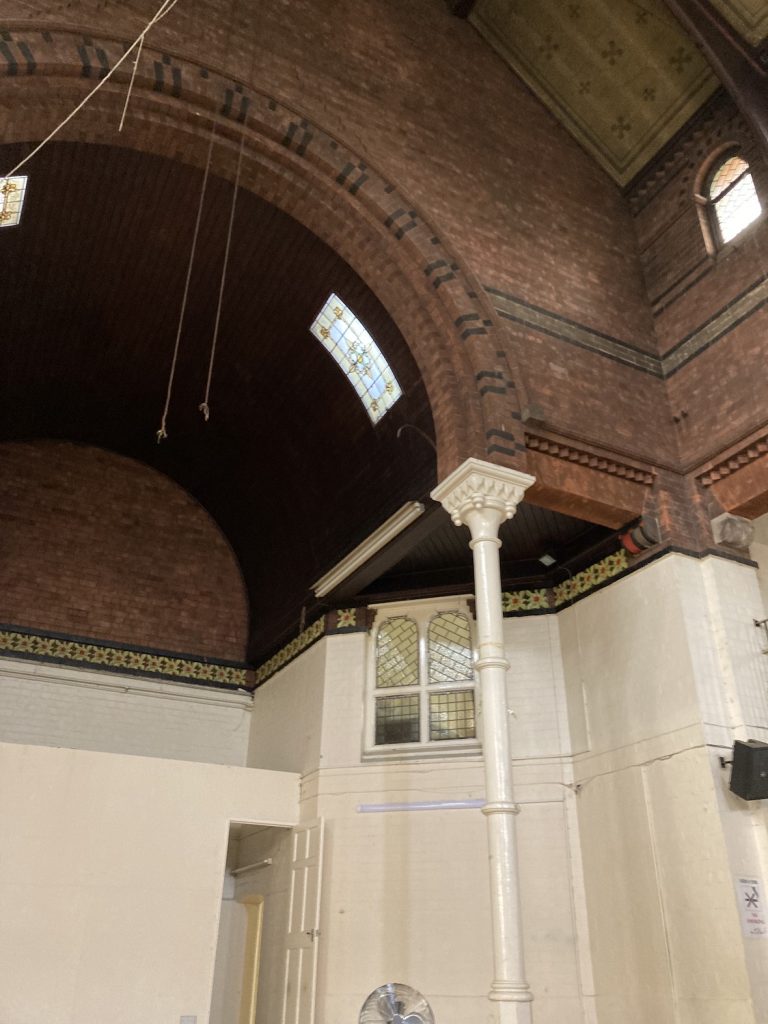
The building is grade II listed and up-close it has many distinctive features that are recognisable form other Fothergill buildings of the period. The leaded glass, the polychrome brickwork and stone dressings in particular stand out.
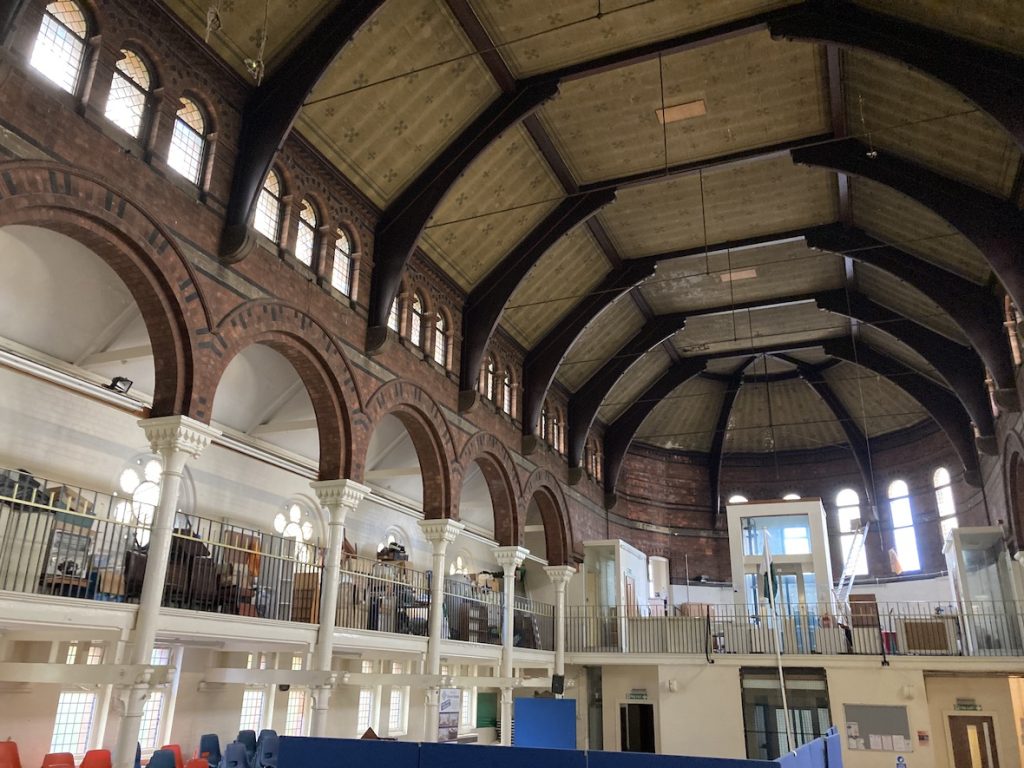
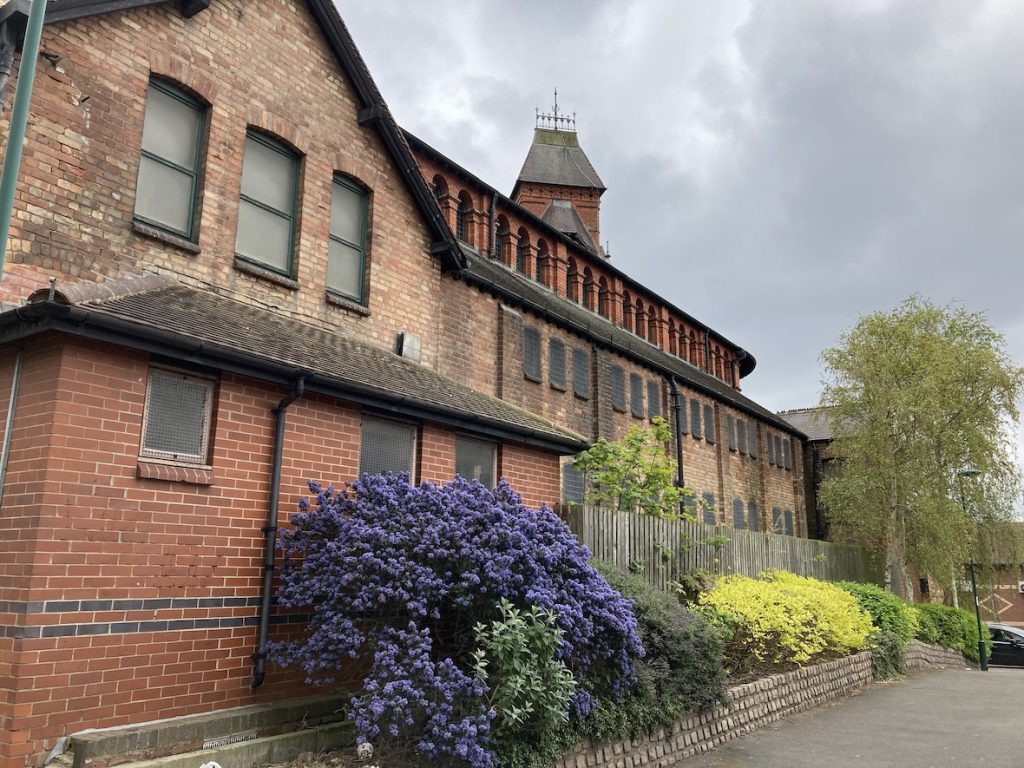
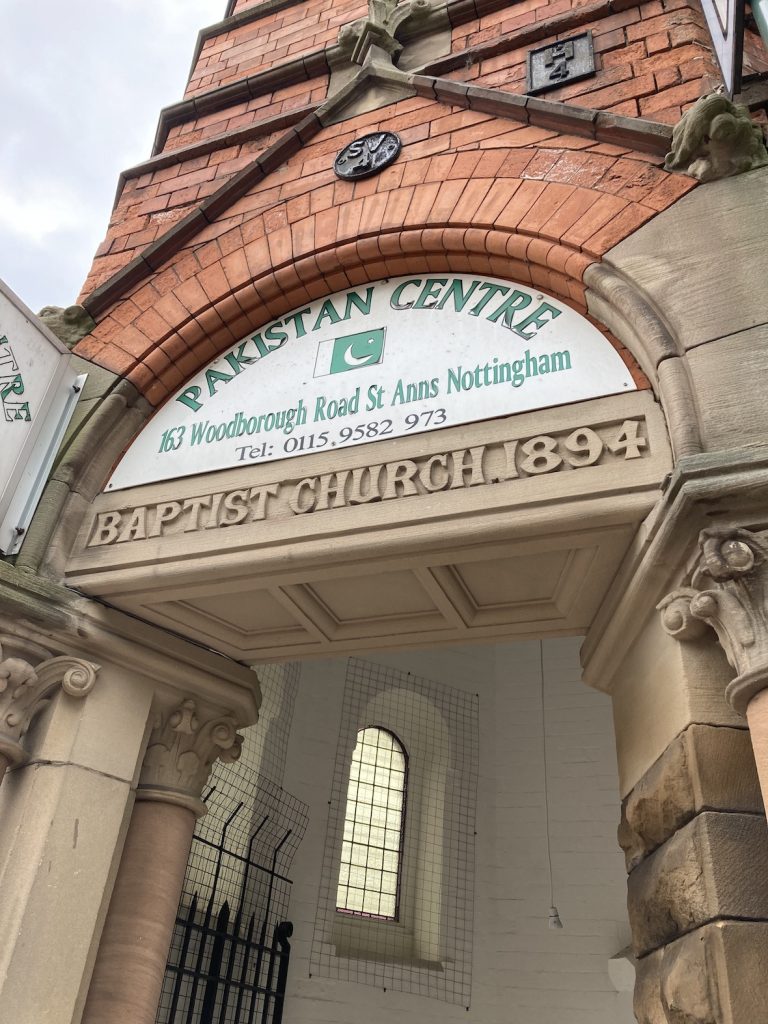
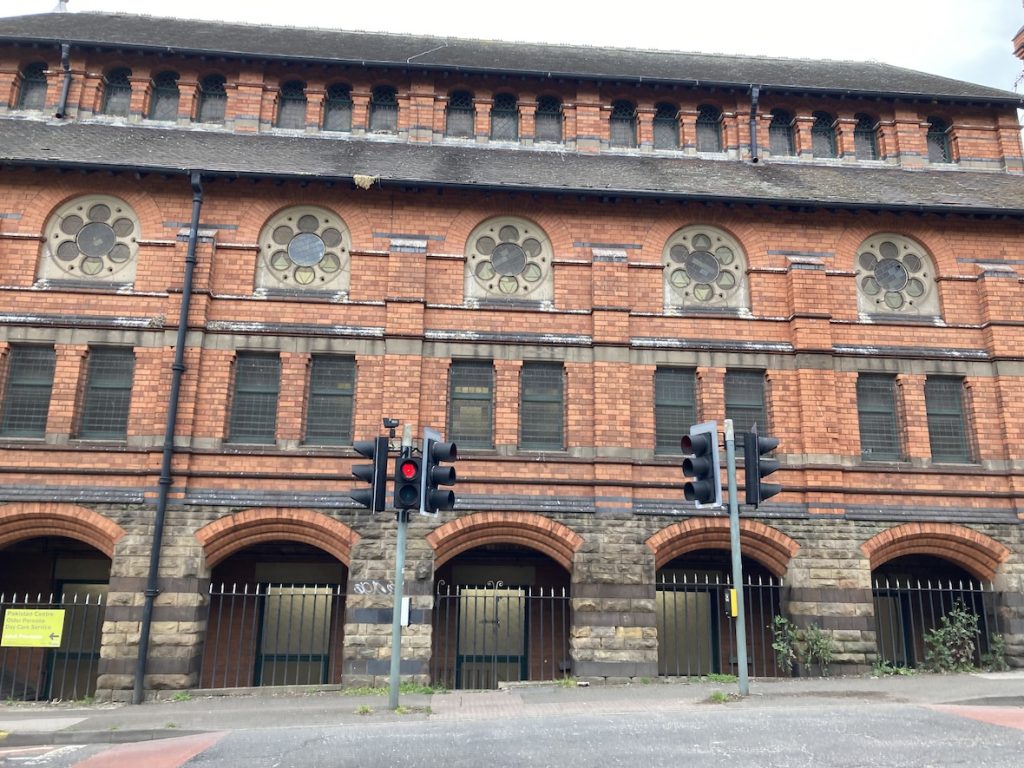
According to Darren Turner’s Fothergill Catalogue, the church was one of the buildings for which Fothergill commissioned photographs from Bedford Lemere & Co, the architectural photographers. The pictures are now lost but are recorded in the daybook for 1897. I have been unable to find any photographs of the interior when it was in use as a church. If anyone has any leads or memories of the building then please contact me.
Learn more about Watson Fothergill, an architect who had a major impact on the look of Victorian Nottingham, by joining my guided tour, The Watson Fothergill Walk. The next date is 8 May, 2022 starting at 10 am, tickets here.
