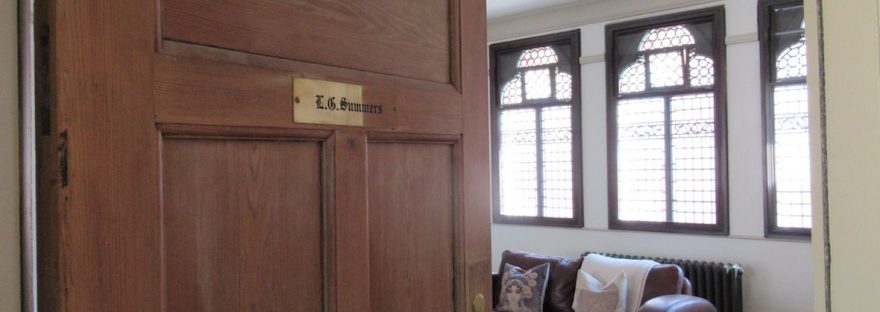Having studied the building from the outside, the chance to have a look around inside the Offices of Watson Fothergill on George Street, Nottingham was too good to resist. Many thanks to Sarah Julian of BBC Radio Nottingham for giving me the opportunity and to the Bragas for letting me take a few quick photos and letting me talk to them about the building.
Following on from my previous blog about getting through the door to find a quote from Geoffrey Chaucer, here we go up stairs to find the offices that have been turned into a two bedroom flat.
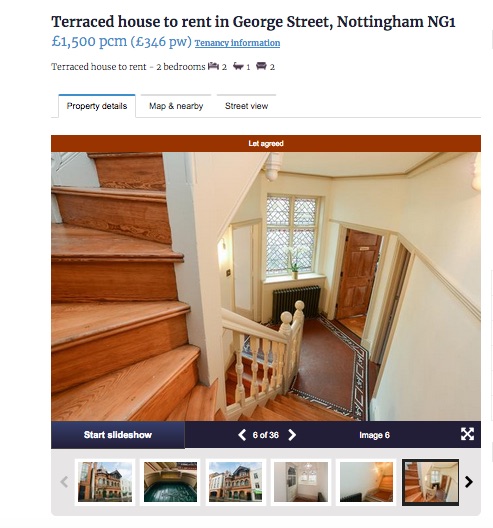
Fothergill built his office on George Street in 1894-5 after having to vacate his previous set up on Clinton Street when the railway came through. Typically, he had been prepared for the move and bought the site on George Street. He demolished the previous building in readiness for building his office. Aged 54 at the time, he was a confident and mature architect, his office serves as a three dimensional portfolio, and a lot of his later work around Nottingham seems to have followed on from this construction. It demonstrates his capabilites to his wealthy Nottingham clients and showed them the quality to which his creations aspired.
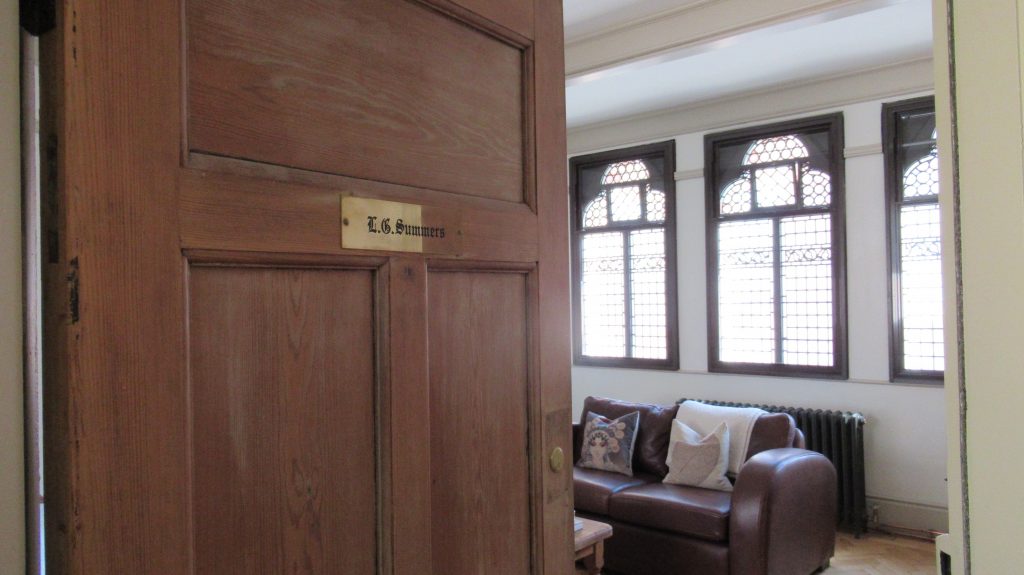
I managed to grab a few photos, but as well as being rather overwhelmed I was also talking to Sarah for the radio piece, so forgive the rather snatched images! Up on the first floor, the first thing that caught my eye was the nameplates on the internal doors. The larger of the two rooms bore the initials L.G. Summers (Fothergill’s assistant, co-architect but never partner, in the practice Lawrence George Summers who will be familiar to readers of this blog.)
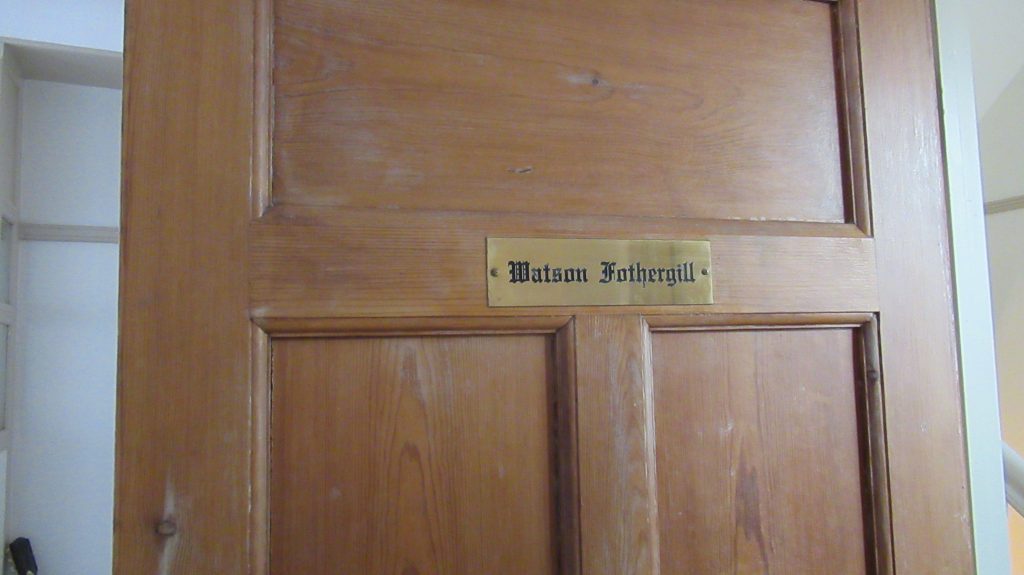
The owners pointed out that the door with Fothergill’s name on lead to the smaller of the two rooms, they deduced that this was so that, in a building heated by coal fires, the boss would have the warmer office. It is also the office on the turret side of the building.
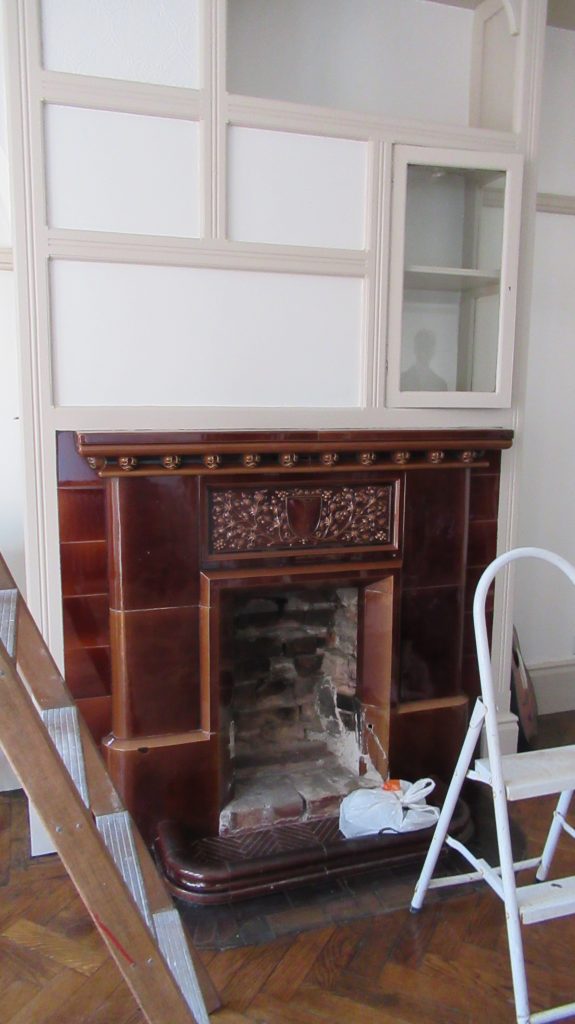
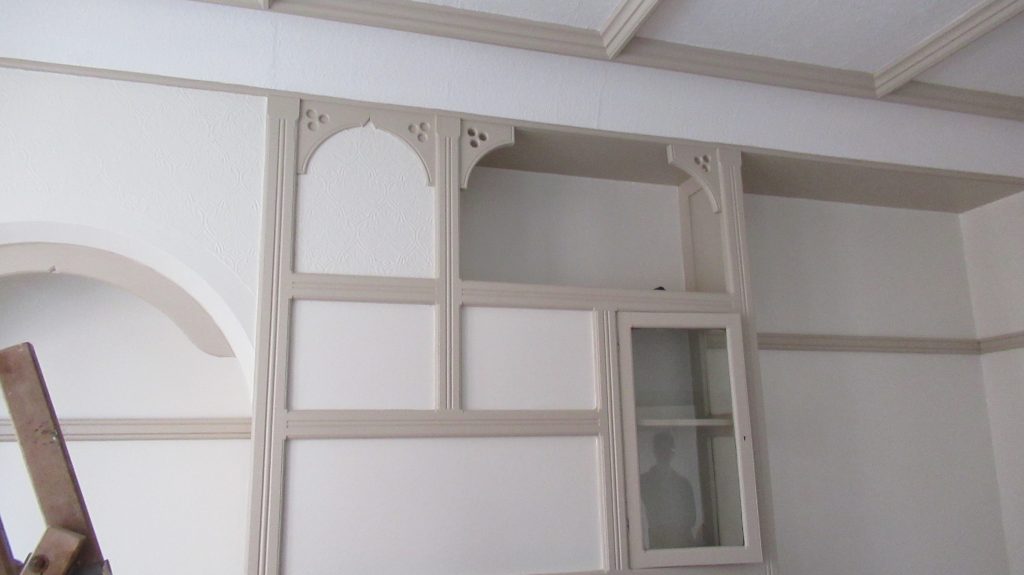
There was a sense in the room that it would have made a cosy place to work, there was a connecting door through to Summers’ office and then the landing between them and the small waiting room that has been extended into a modern kitchen.
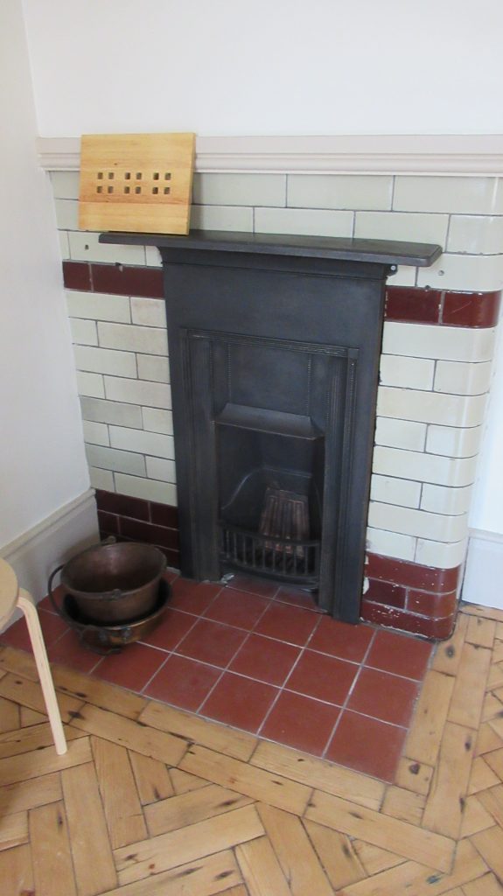
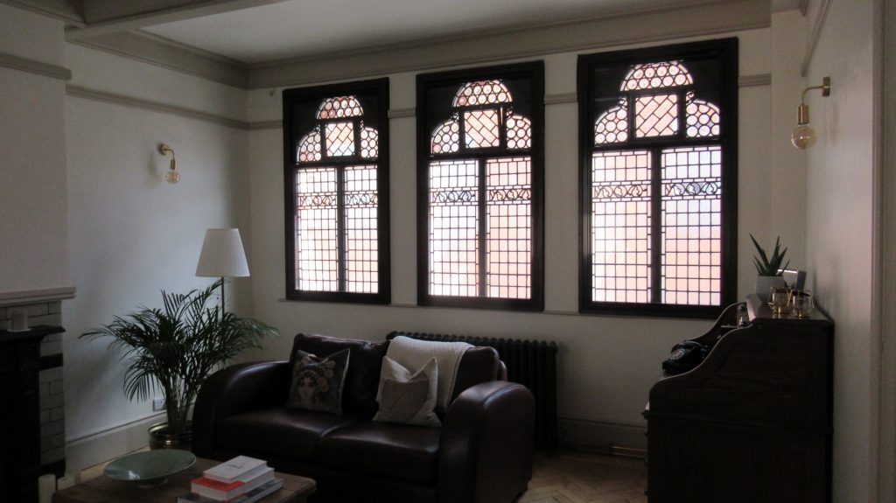
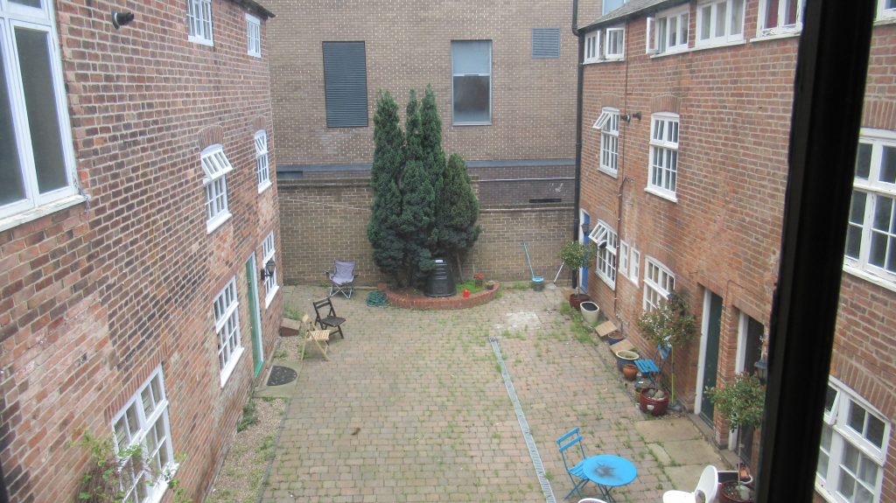
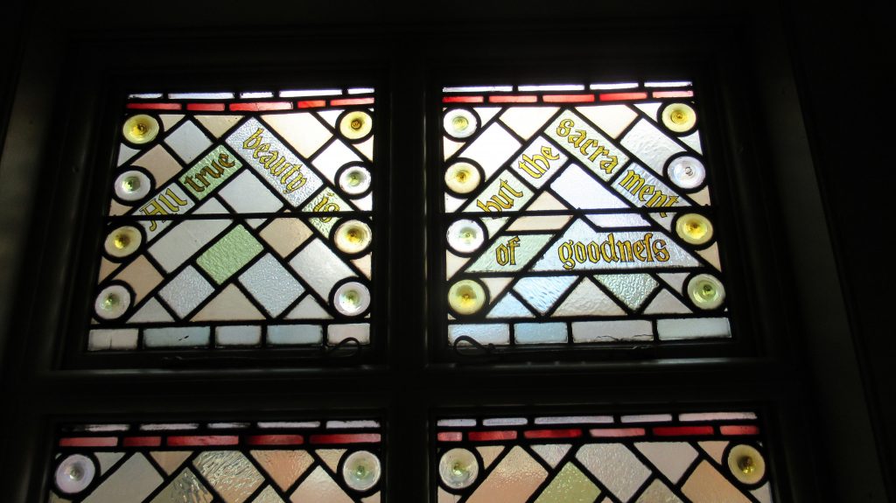
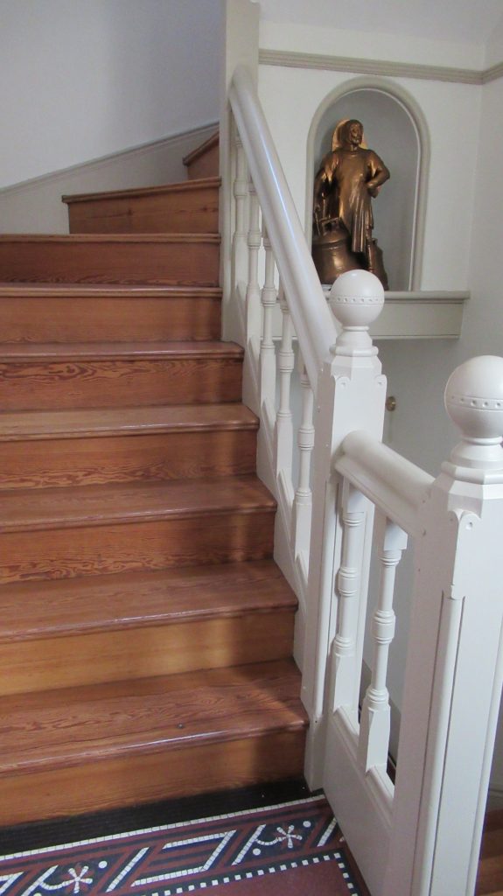
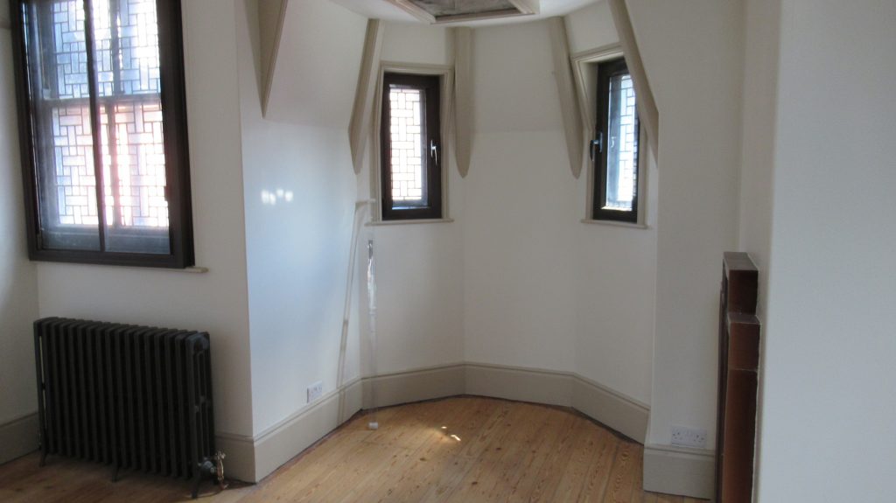
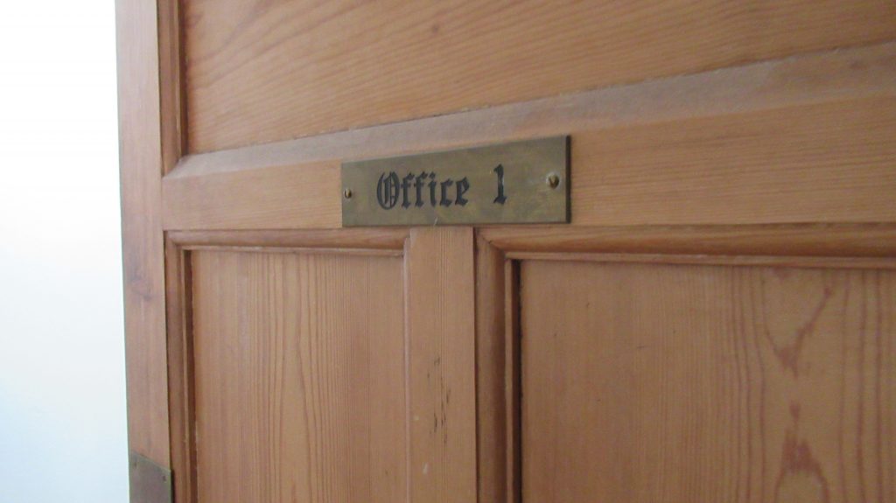
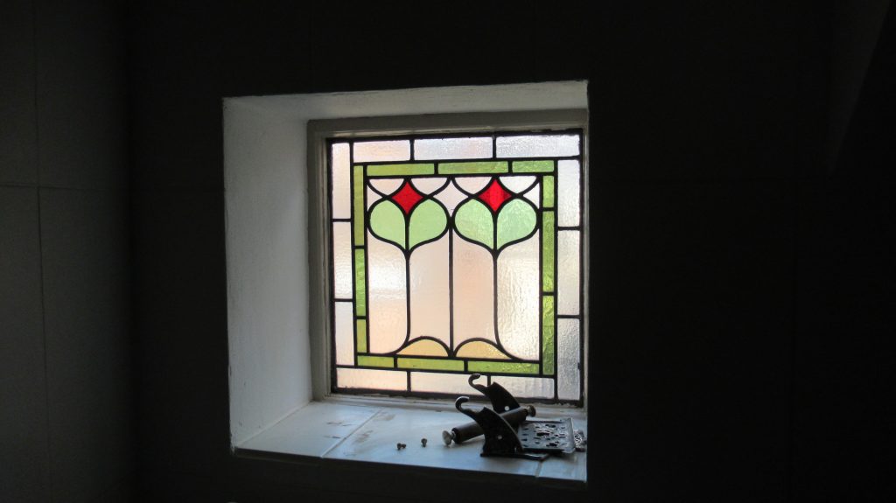
It was tricky to get more photos and talk at the same time so there’s just a flavour of what the building was like inside and we didn’t get time to look in the shop downstairs or further into the yard.
The conversion seems to be sympathetic – the building was used as a solicitors office prior to being sold (at least twice) so it had been disused for quite sometime. The quality of the workmanship on the repairs is first rate. It was mentioned that Fothergill had made a sturdy structure with a stone or concrete foundation – without which, the damage that was inflicted in 2015 might have destroyed the front of the building. Bonsers have written about the restoration they carried out on their website.
I will be running more Watson Fothergill guided walks into July and August – you can find dates and details via my Eventbrite page where you can book tickets. Private tours can be arranged – get in touch with Lucy via the contact page.
