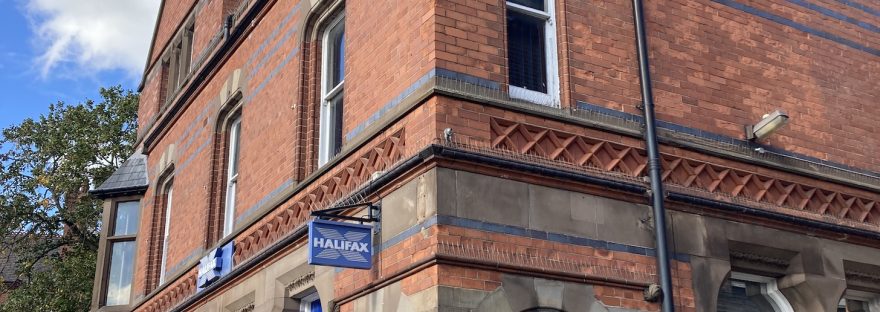I finally made it to Long Eaton to see the building Fothergill designed for Samuel Smith’s Bank. Just over the border into Derbyshire, Long Eaton is a half-hour bus ride away from the centre of Nottingham (I caught the Sky Link airport bus and met up with my friend Louise on the way).
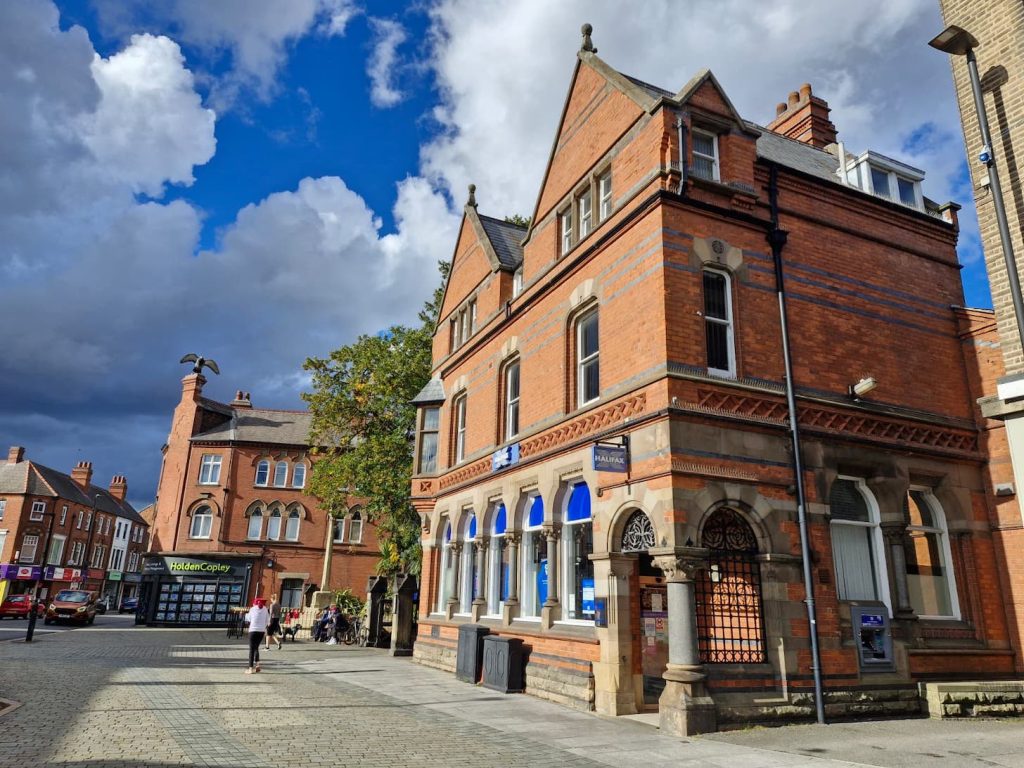
Halifax are closing this branch in September 2025, so we wanted to visit while it was still possible to go inside. However, the interior was fairly modern with the only evidence of the original detail being the coffered wooden ceiling. I didn’t take a photo, as by then the counter assistants were wondering if I was casing the joint.
In March 1889, Fothergill Watson (pre-name change) submitted plans, commissioned by Messrs Samuel Smith & Co, Bankers, but these do not survive in archives. There are several other Fothergill buildings linked to this association with Smiths Bank, including alterations to a house on Cator Lane, Chilwell, for Mr F.C. Smith (see blogs passim), Hucknall Institute & Coffee Tavern (memorial stone laid by Mrs F. C. Smith), and a branch in Bullwell (now demolished).
The Grade II Listed bank makes good use of its location, with both side elevations projecting into the street; there is a porch on the south corner with a typical polished granite column.
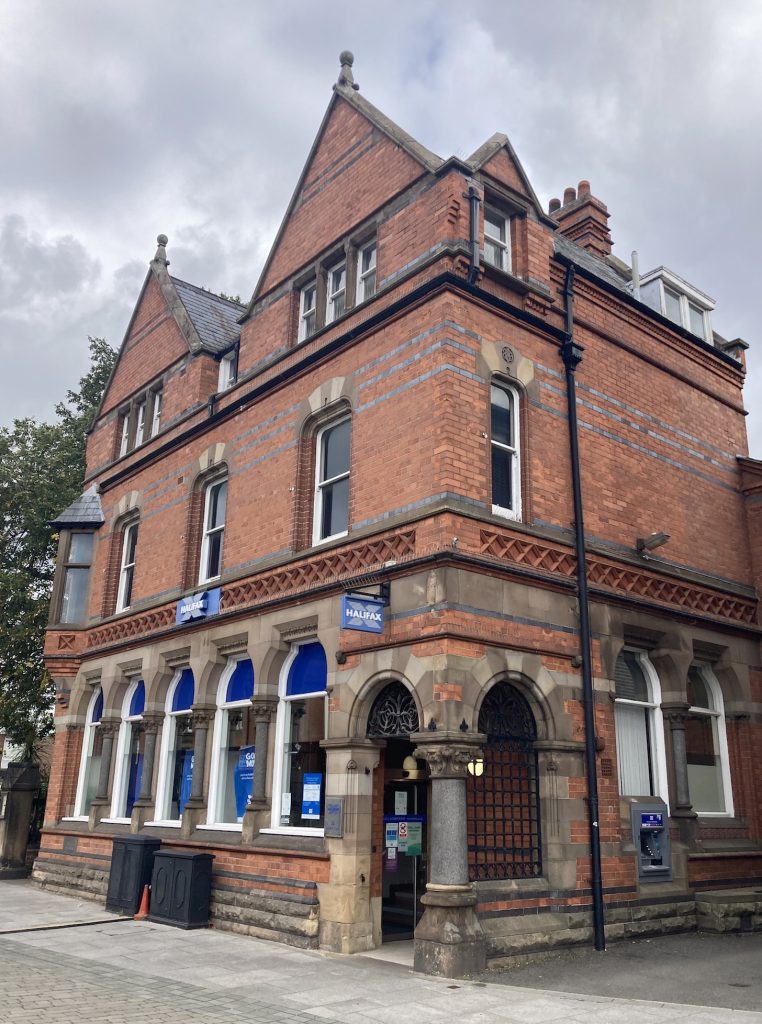
The building uses Fothergill’s favoured red brick with blue brick bands, stone dressing the terracotta dressings. Elaborately moulded chimneys and a slate roof are also typical.
The front has five moulded Caernarvon arched windows with polished granite columns with foliage capitals. (Caernarvon arch is a term often used by Historic England and refers to an arch comprising a wide keystone resting on two corbels shaped to fit the keystone.)
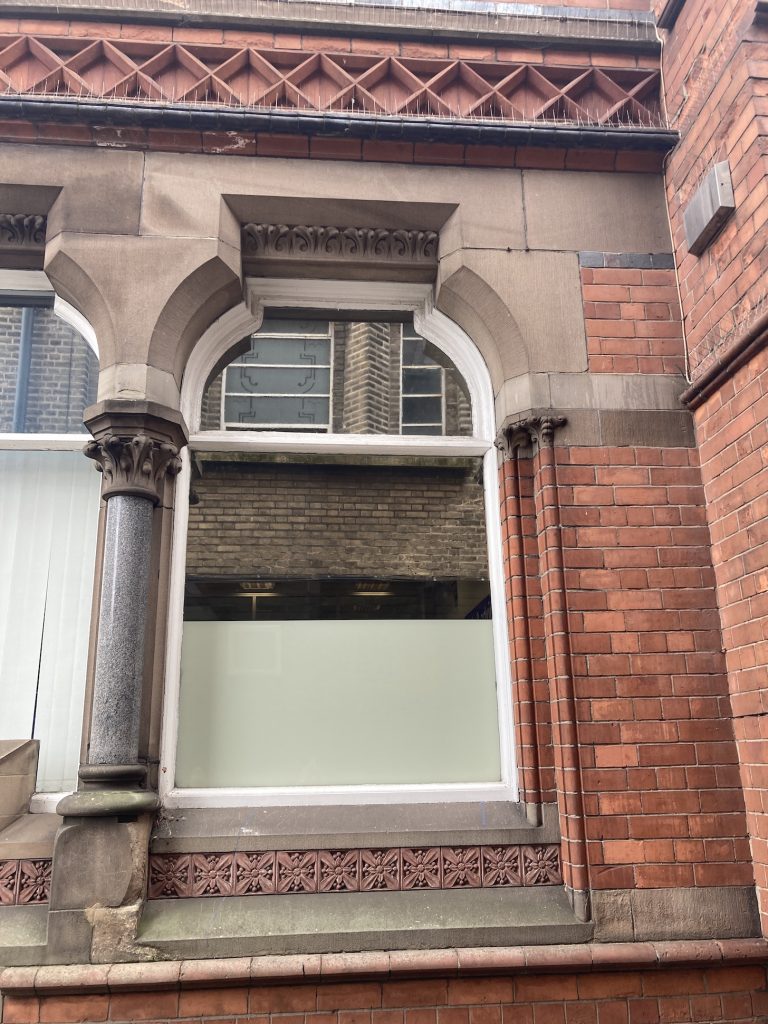
Below the windows is a continuous moulded sill band and above a moulded terracotta frieze (now mostly visible thanks to a smaller Halifax signboard).
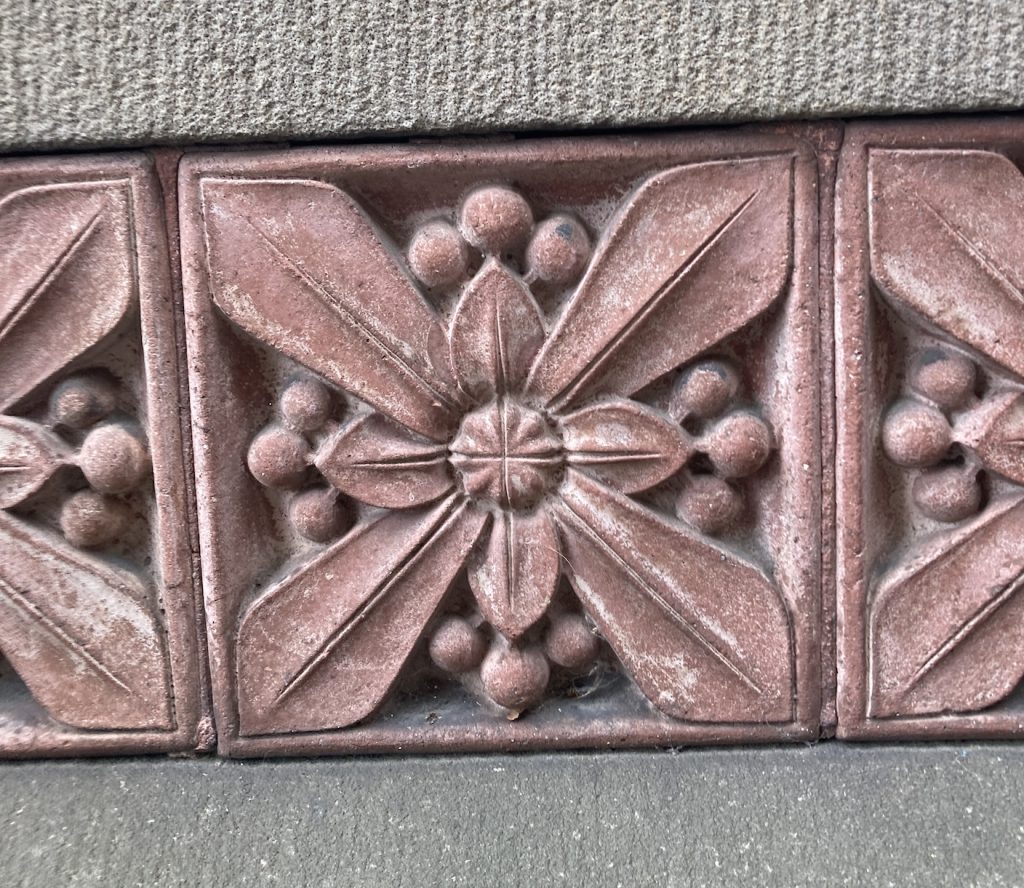
The porch has semi-circular headed stone arches supported by a large polished granite column with foliage capital. There is wrought ironwork in the tympanums and grid iron work below (it looks like originally there would have been another grid gate to close off the entrance).
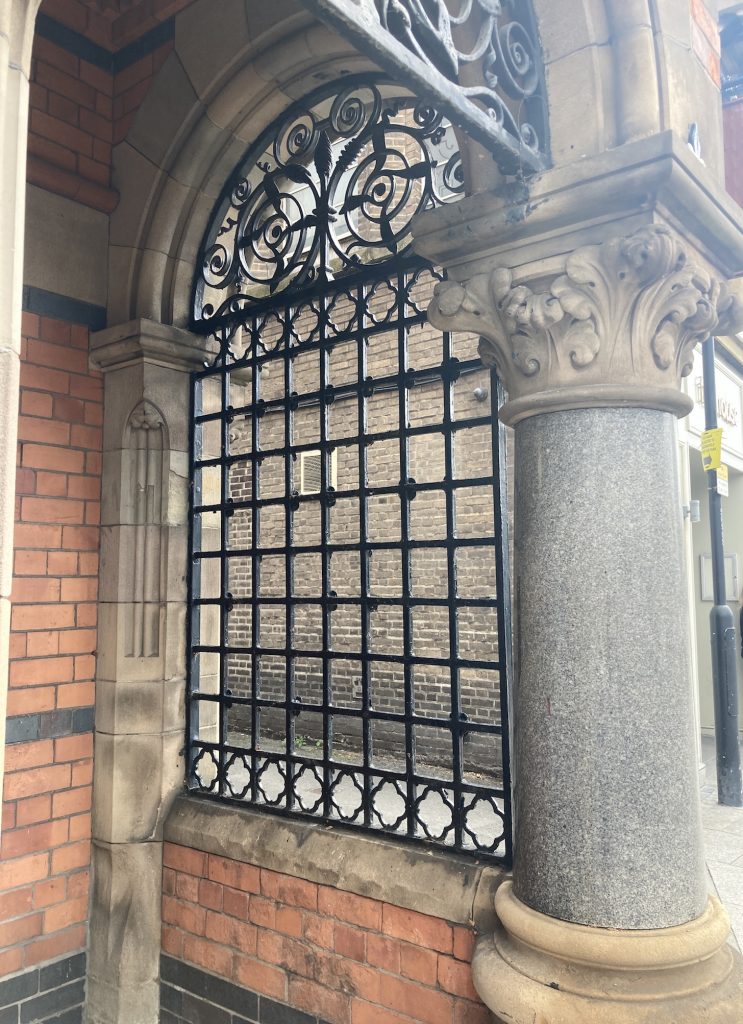
The date stone overlaps 1889 and is rather discreetly placed in the stone arch of the window.
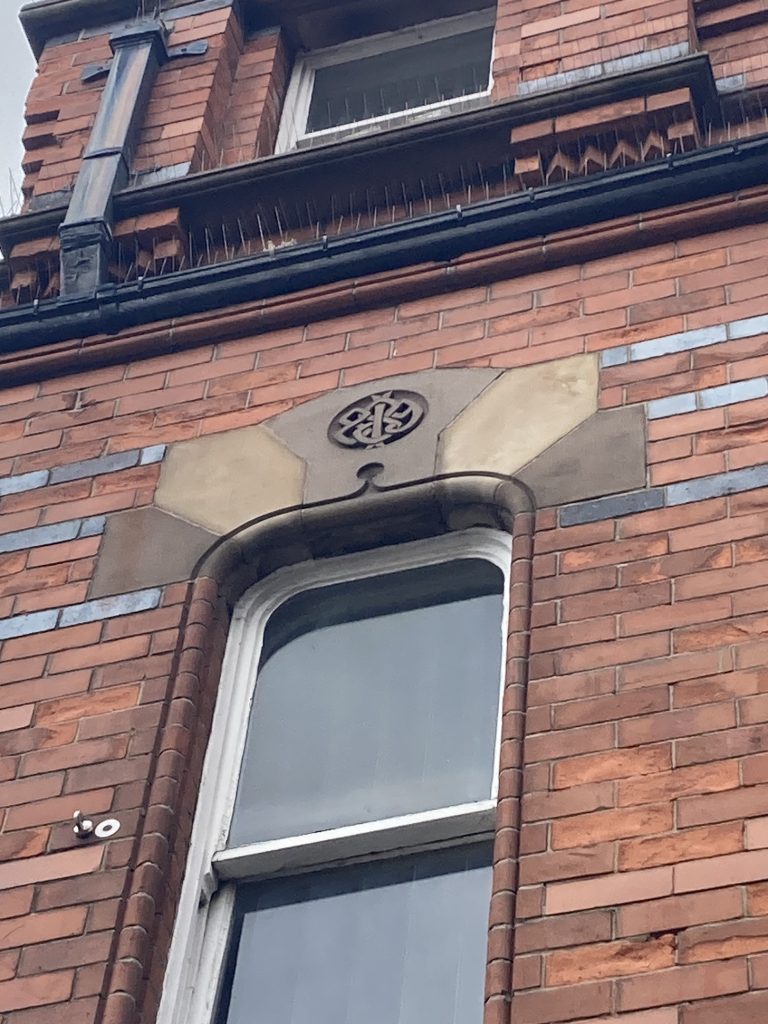
On the north corner, a canted oriel mullioned and transomed window with terracotta panels to the base and coloured brick corbels below.
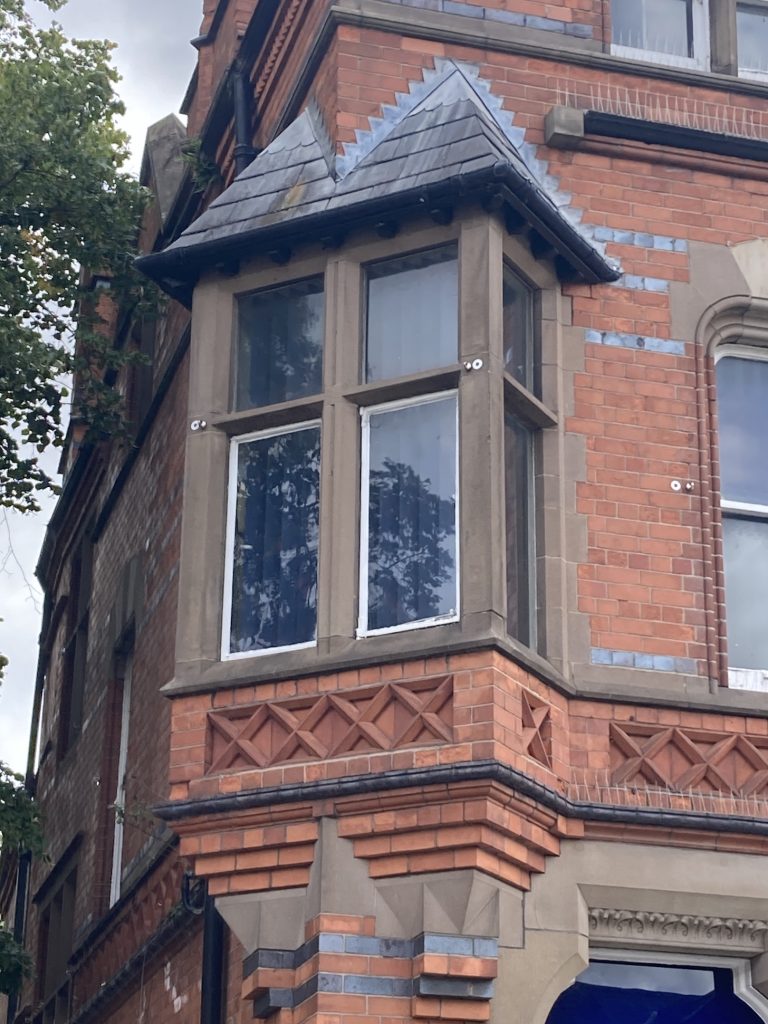
On the north side, facing into the church yard, a grand stair window with a stepped base and below a large moulded arch with a door and window.
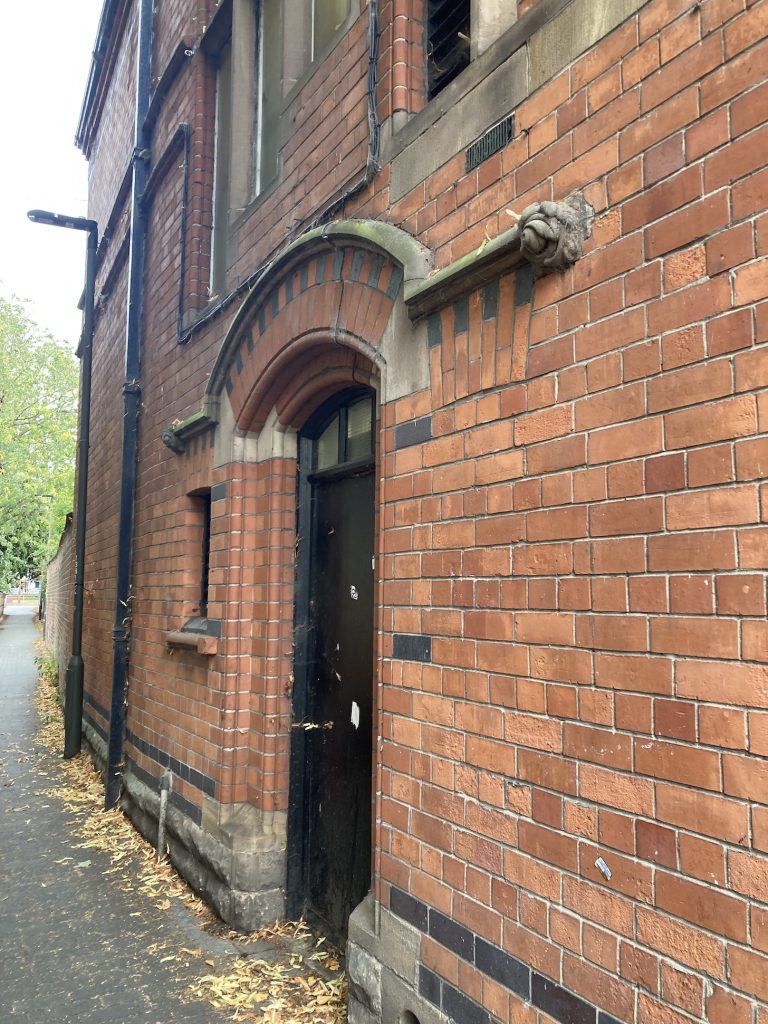
While we were exploring Long Eaton, I was pleasantly surprised to discover there were several other buildings of note. More coming up…
If you’d like to learn more about the architect Watson Fothergill, why is swapped his names around, how to spot his buildings, and much more, then join me for The Watson Fothergill Walk, an architectural walking tour of Nottingham City Centre. Next date 7 September 2025.
