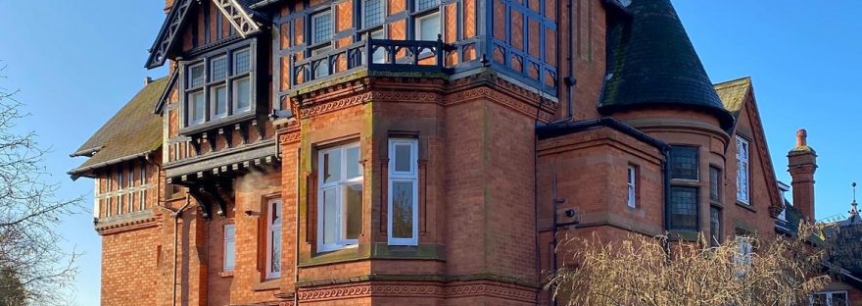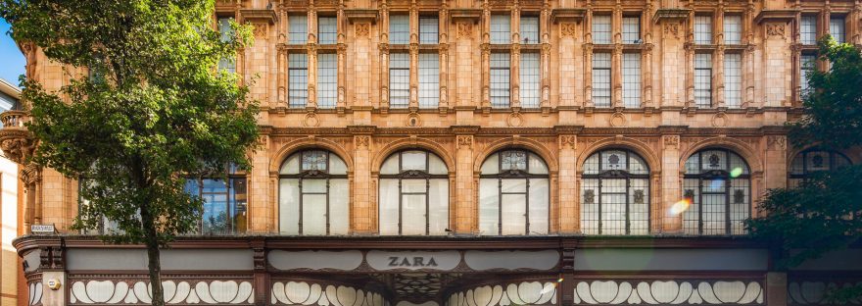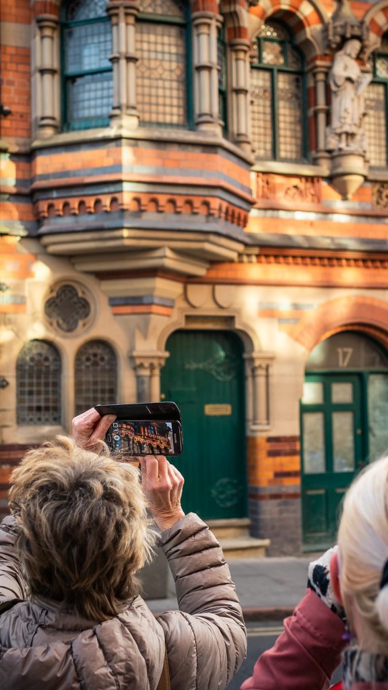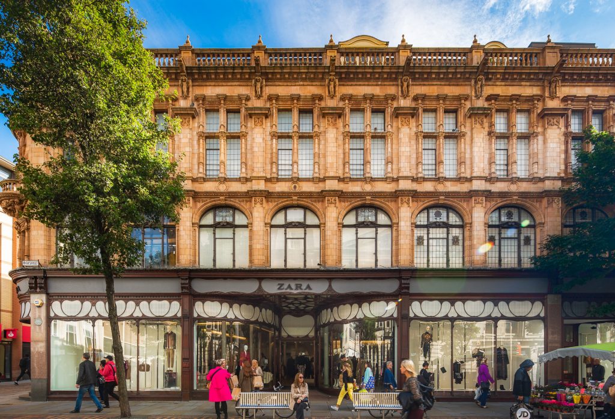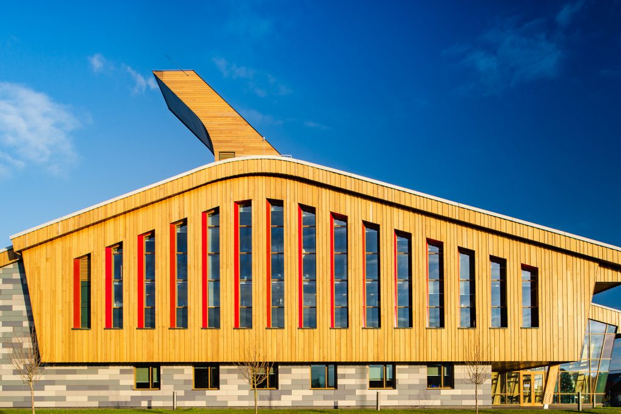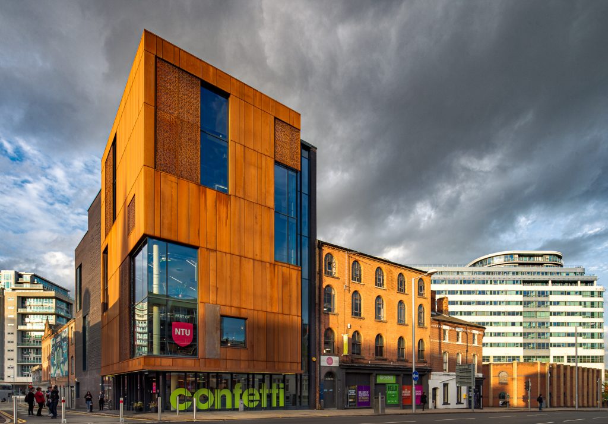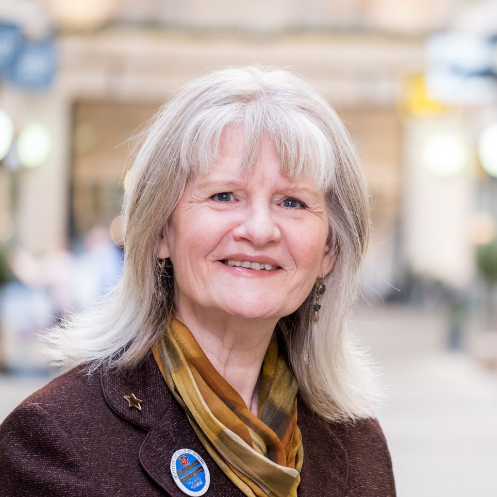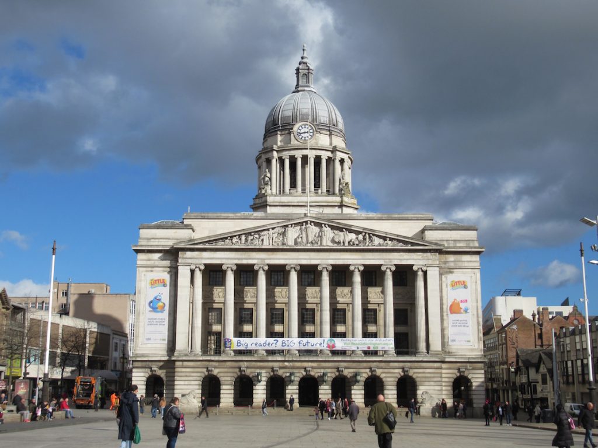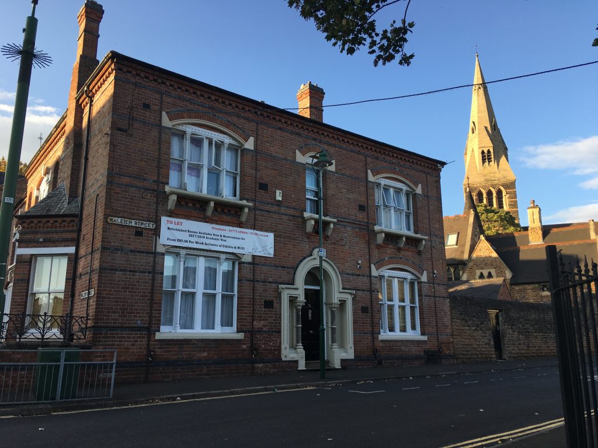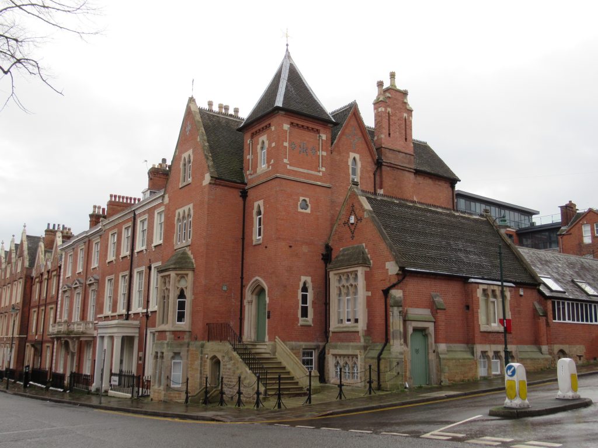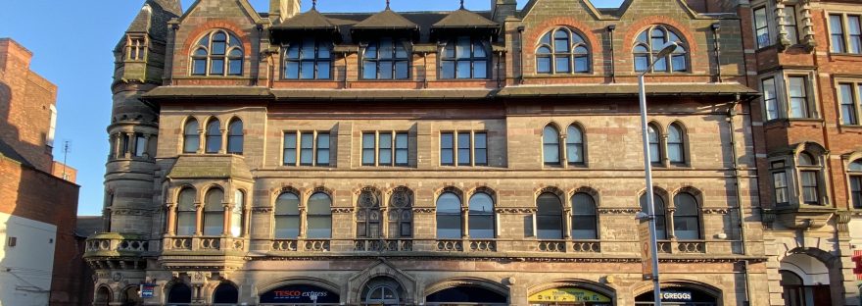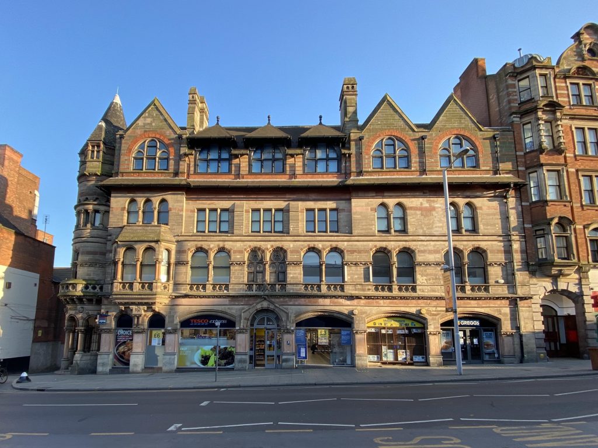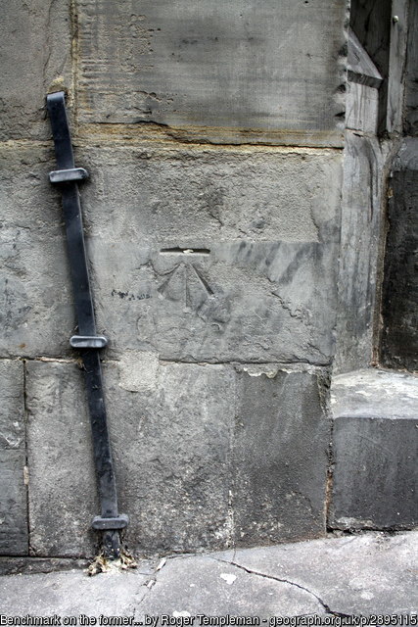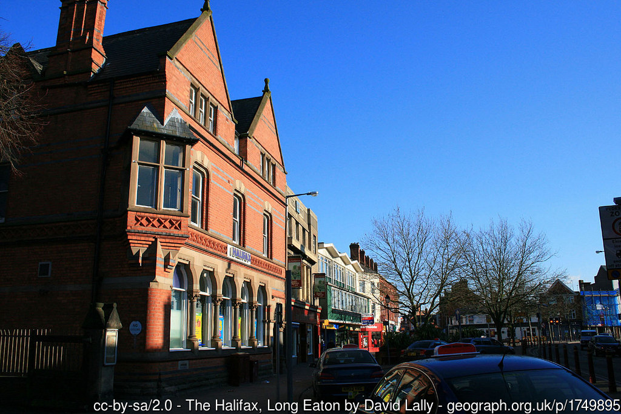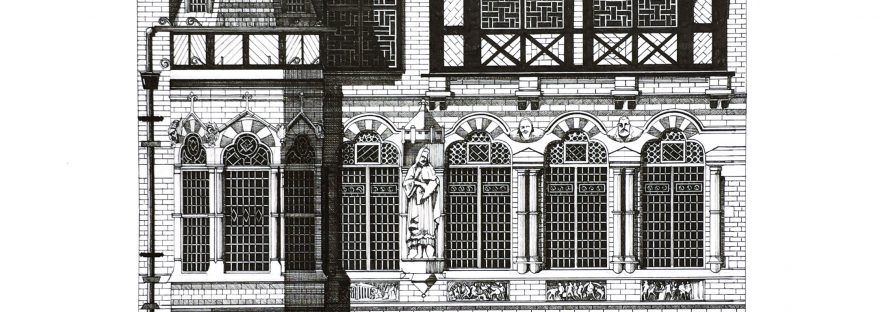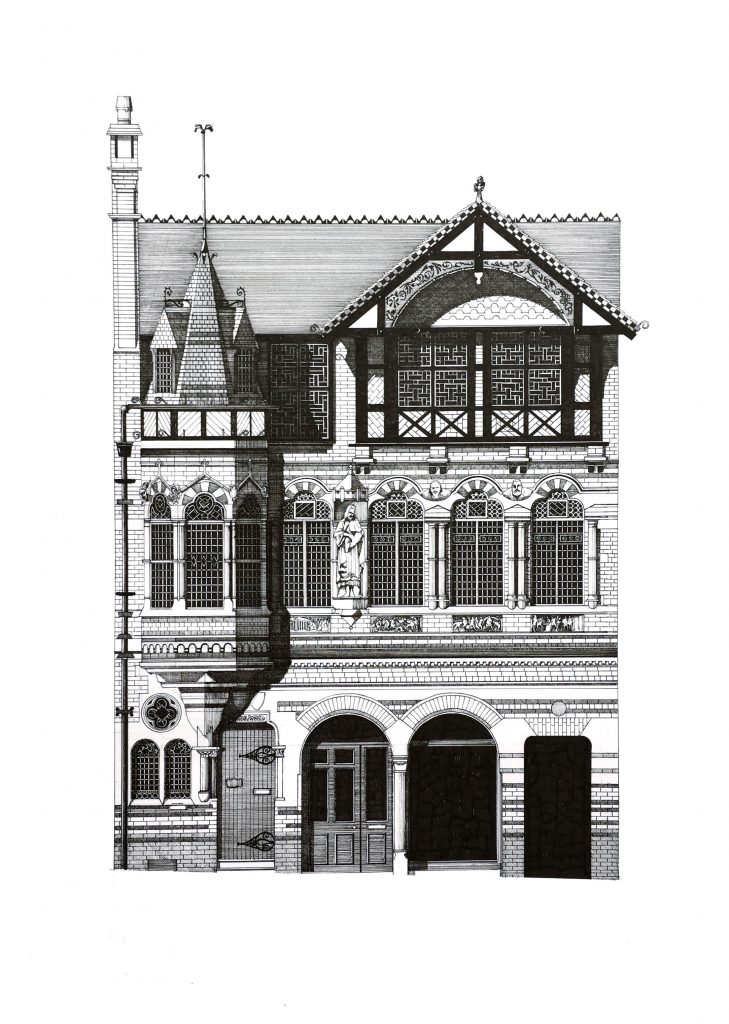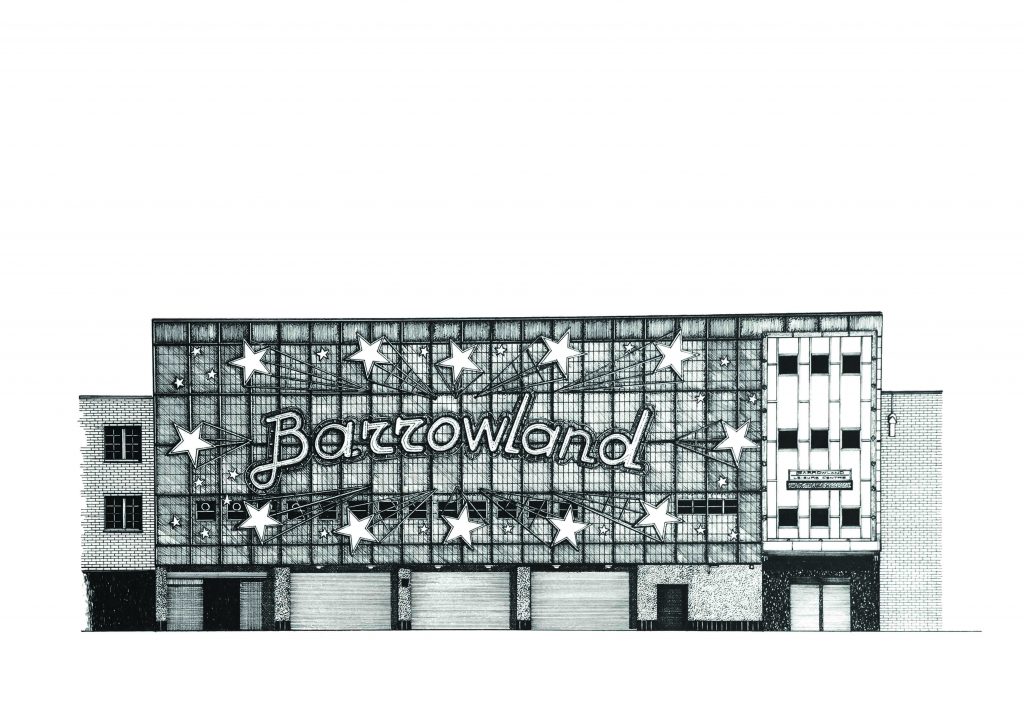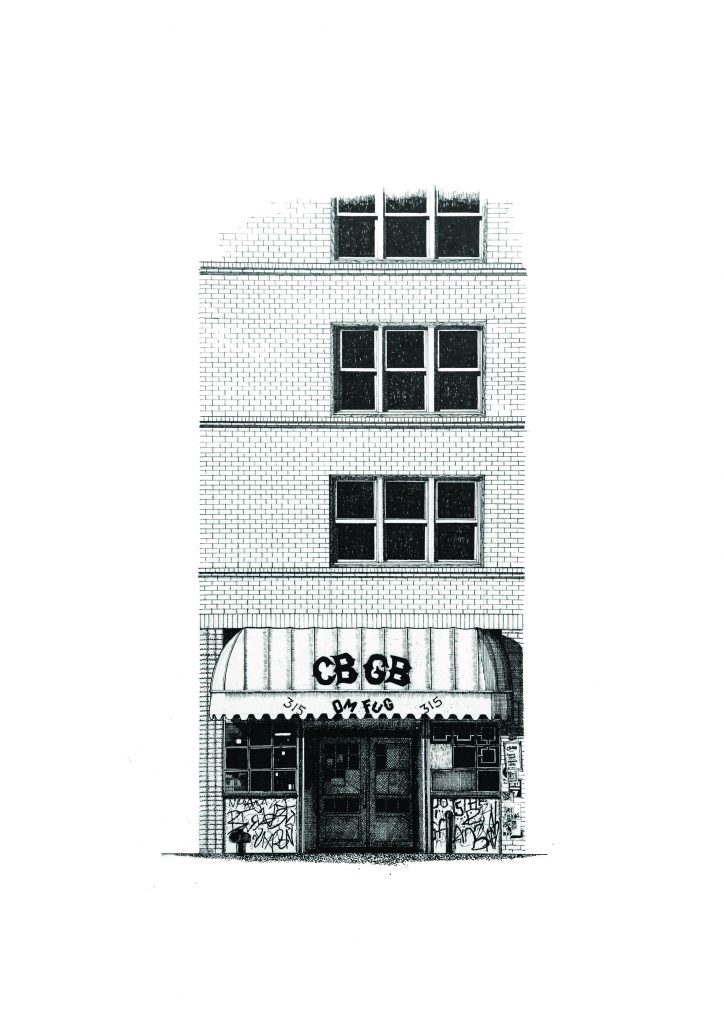The last walk I took to look at architecture in Nottingham, before Lockdown, was around The Park Estate.
For this installment of my series of interviews with people I’ve met through doing The Watson Fothergill Walk, I talked to Dan Simpkin, who lives in The Park and is responsible for maintaining the @theparkestate Instagram account, a great source of photos and information on the history and architecture of this unique part of Nottingham.
Lucy Brouwer: You take photos and maintain the Instagram account @theparkestate, can you briefly tell me how that came about and what you hope to achieve through sharing your knowledge of Park houses?
Dan Simpkin: I’ve lived in The Park for over fifteen years and love the architecture, atmosphere and community. I’ve recently become a committee member of the Nottingham Park Residents’ Association (NPRA) who organise events aimed at encouraging community within the estate with the remit to look after their social media. I’ve got an interest in architecture, photography and history, and like to walk, so as I’m walking around The Park I naturally take a lot of photographs. I had the idea that Instagram might be a good addition to the NPRA communications as a way to bring attention to their underused website looking at all the pre-1918 houses in The Park.
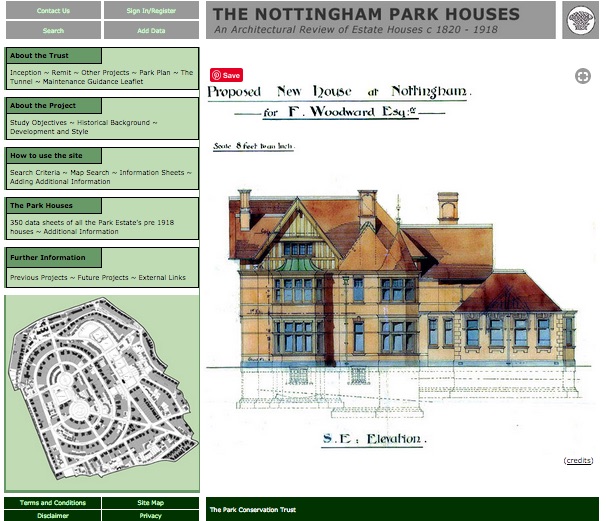
I hope that the Instagram profile highlights how rich in history and architecture The Park is. In short, I’d like people to be more engaged and knowledgable about the built environment we have so close to Nottingham City Centre, and treasure it as much as I do.
LB: Do you have a favourite house in The Park? Which one and why?
DS: I’d say I have a few favourite houses. Not one favourite. In no particular order:
1. Hine House, 1 Castle Grove
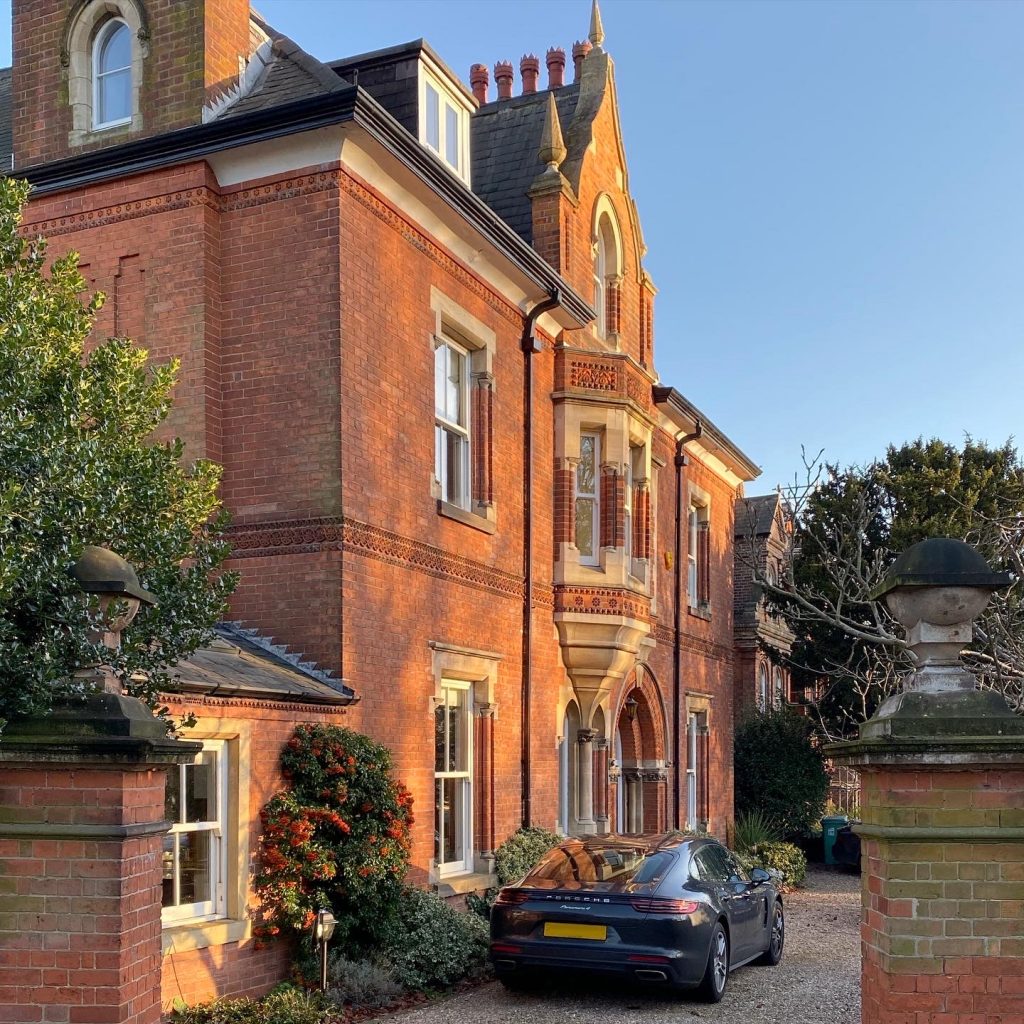
3. Cavendish Lodge, 3 Cavendish Crescent North
4. Ellenborough, 3 South Road (This is one of the best examples of the work of Watson Fothergill in The Park. LB)
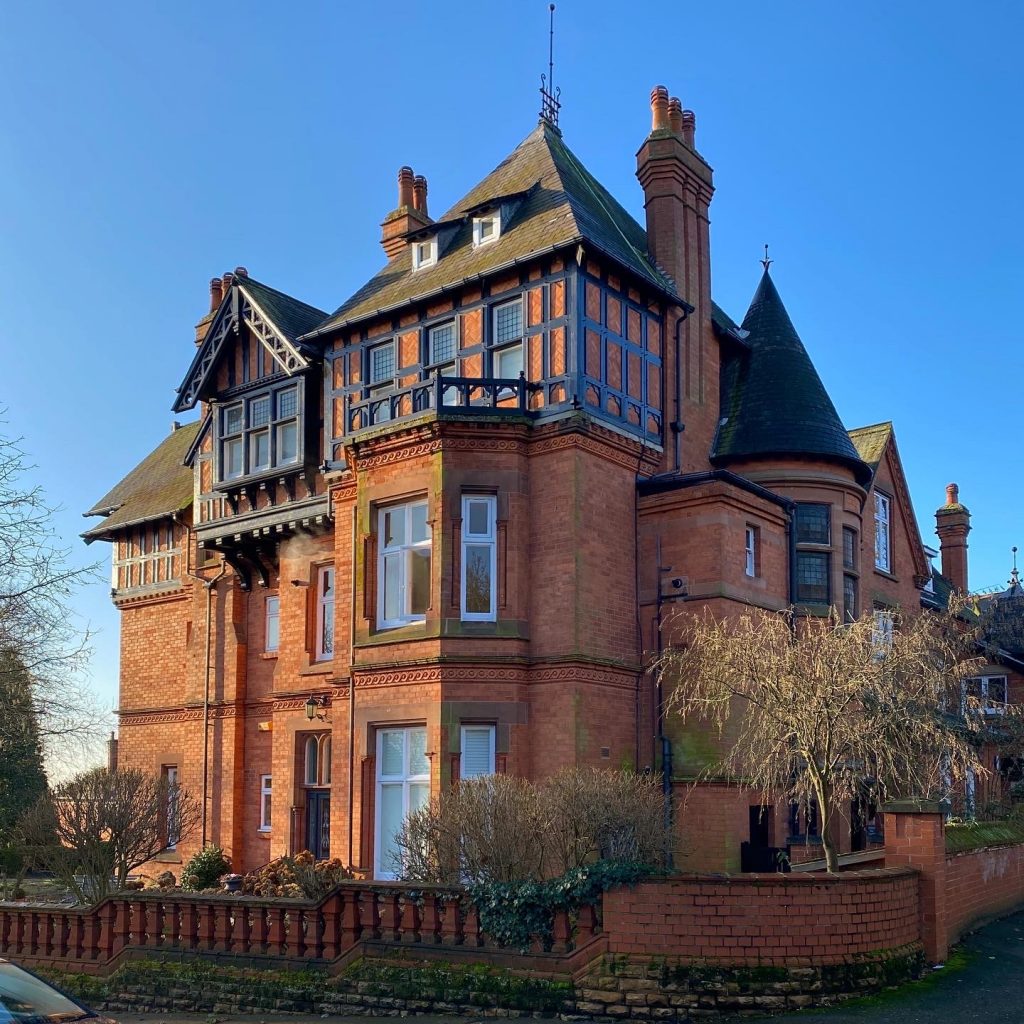
LB: What do you enjoy about living in The Park Estate?
DS: The feeling that you’re in a calm place when you’re less than half a mile away from Nottingham City Centre. The great architecture, landscape and light. The sense of community is also great, which you might not expect in a large city.
LB: You’ve recently been sharing stories about notable people who have lived in The Park over the years. Do you have one of these you’d like to share?
DS: When I was lookinh into past residents’ lives, I think the stories of adversity spoke to me most: Albert Ball’s nationally mourned death, Dame Laura Knight‘s recognition in the male-dominated art world, and Justin Fashanu’s tragic life, were all stories I’d heard but not read about in detail before. To hear about these people’s lives, when they have lived within metres of where I live, really bought it home to me.
LB: Anything else you’d like to add about things you’re working on?
DS: Although the Instagram profile @theparkestate is predominantly my photography, I’m very much an amateur. I’m keen to feature proper photographers that see and create different types of images. I like the seasons being well represented, The Park is as nice a place in Autumn and Winter as in the Spring and Summer months, maybe more atmospheric. I’ve also got feature series in the pipeline of Park stained glass and modern Park architecture as well as a look at nature. Suggestions and contributions are always welcome though. I love hearing what people want to see and their experience of this very special area.
Many thanks to Dan for his contribution, in his “day job” Dan is Creative Director of Brand Design Agency Simpkin Burley, based in West Bridgford.
You can follow @theparkestate on Instagram or search for the history of the older houses here: Nottingham Park Houses.
