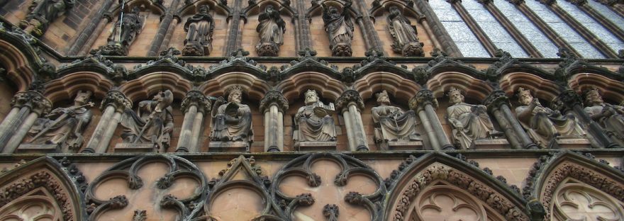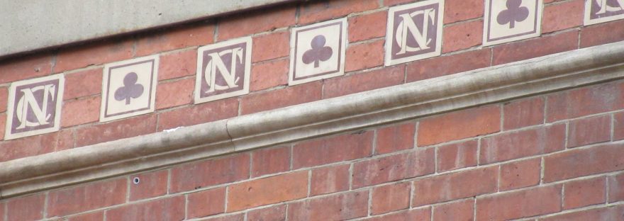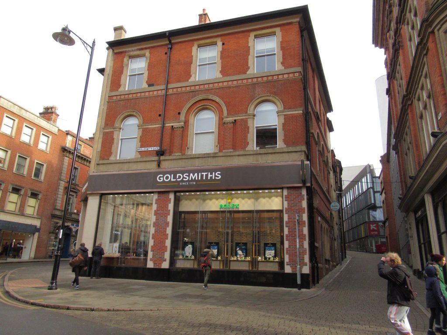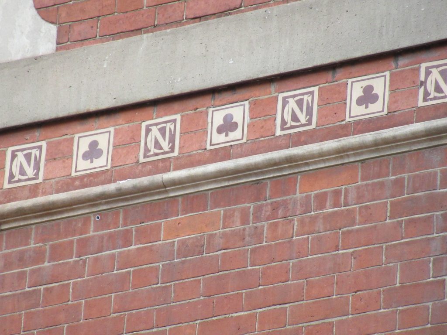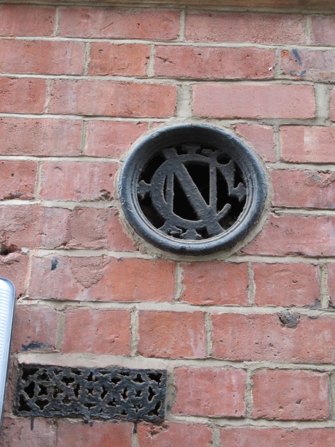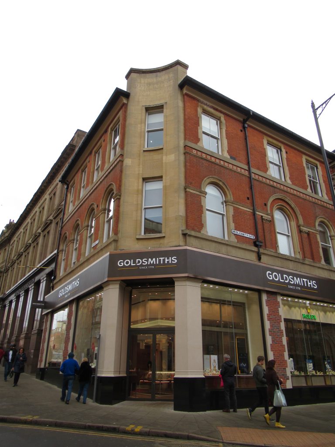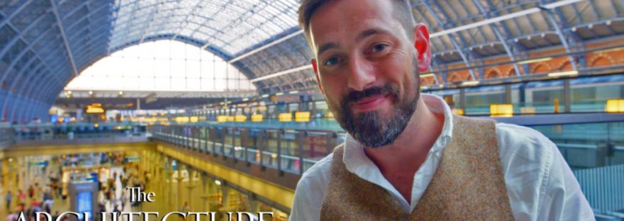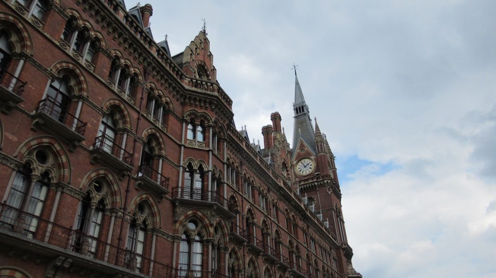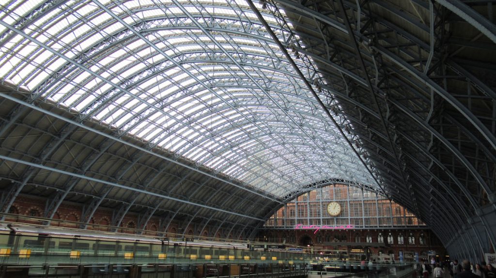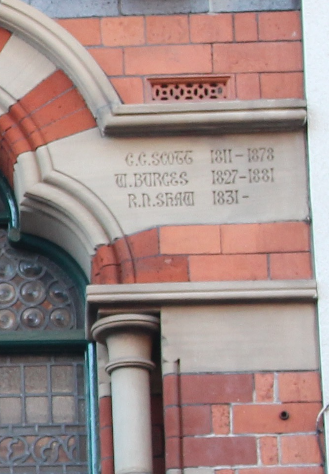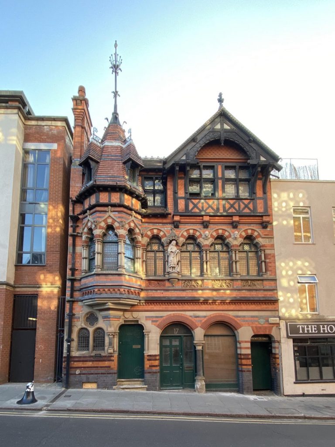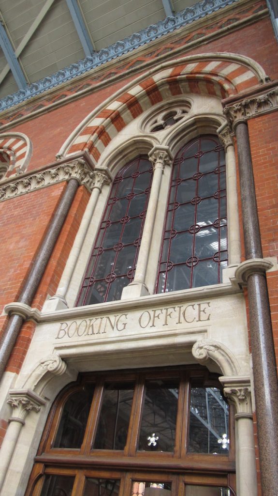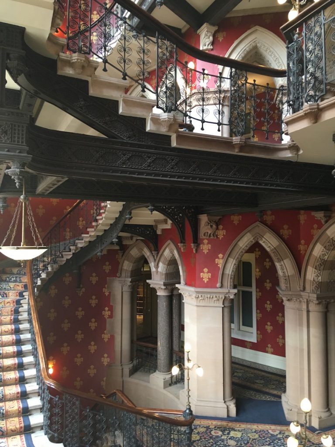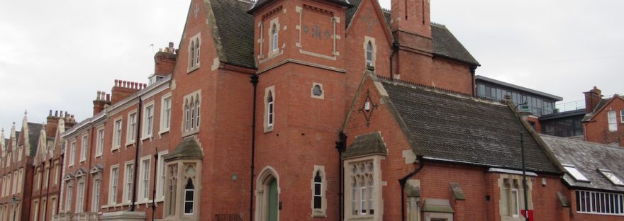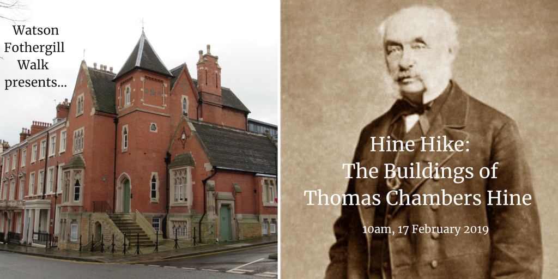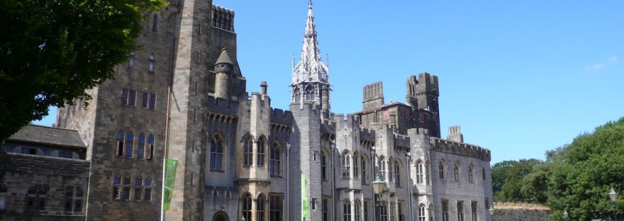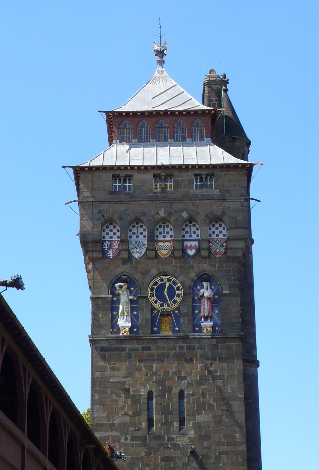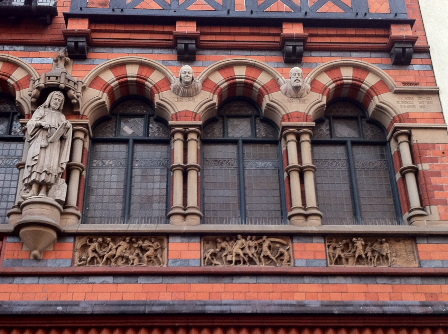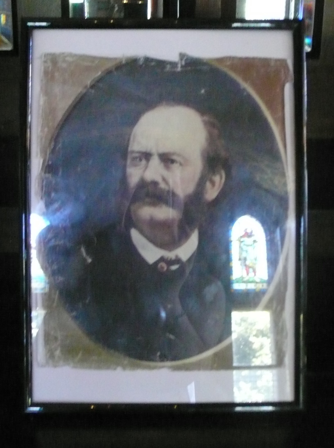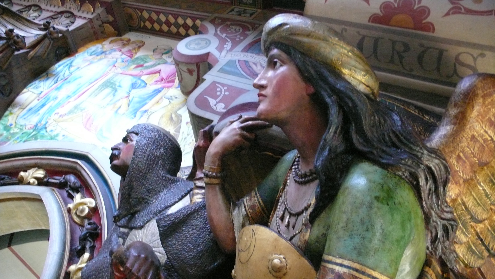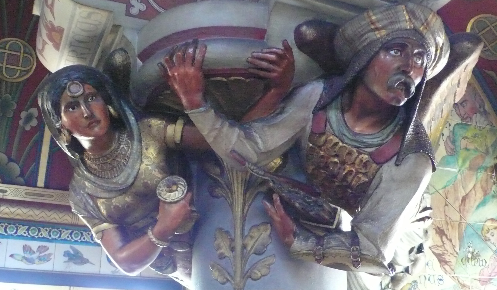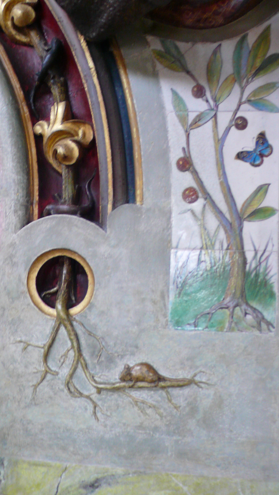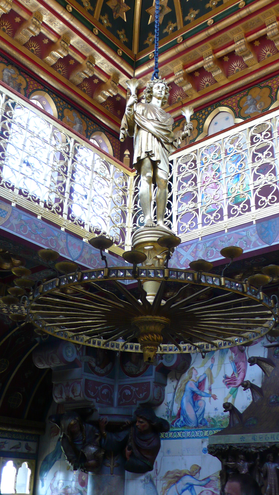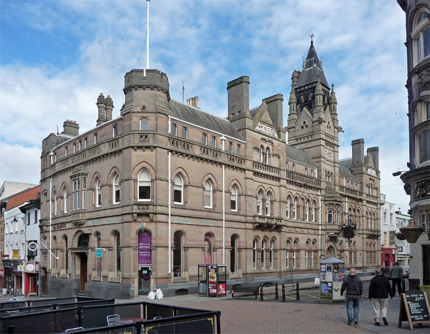In June, I visited Lichfield and called in at the Cathedral – the relevance to this project being that such a visit was a massive inspiration to Fothergill Watson when he was a trainee architect.
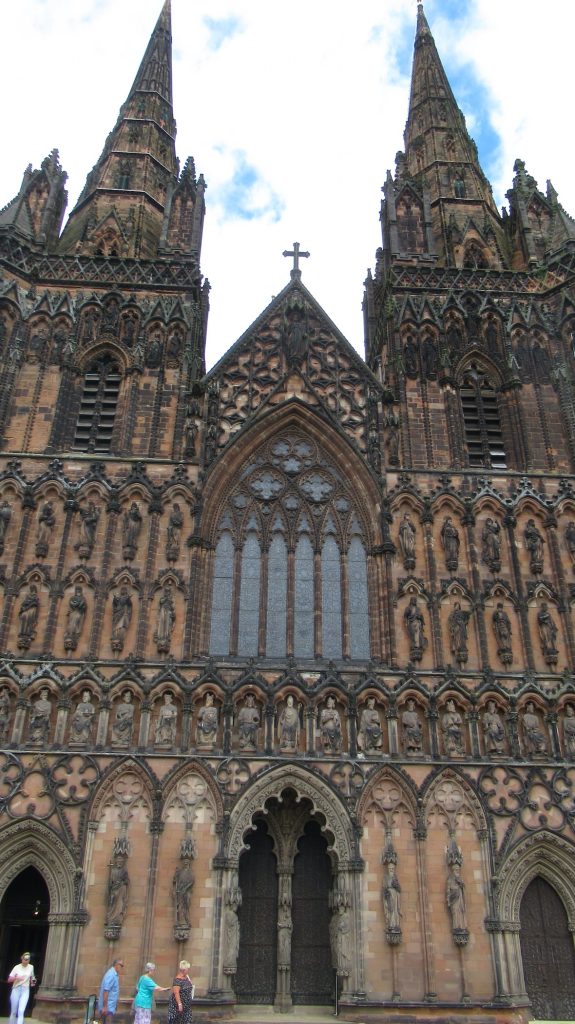
Whilst working in Frederick Jackson’s office in Nottingham, Fothergill visited many buildings of architectural interest in England including Lichfield Cathedral in 1858. It was this visit to the Cathedral which really fired his enthusiasm for his chosen career, architecture. This can be seen from an entry in the Family Records, “my enthusiastic love for Gothic architecture began, a love which has grown with the years. So did it stir my zeal for architecture as a profession that I commenced to work as I had never done before, and left no stone unturned in my endeavours to thoroughly master my profession.”
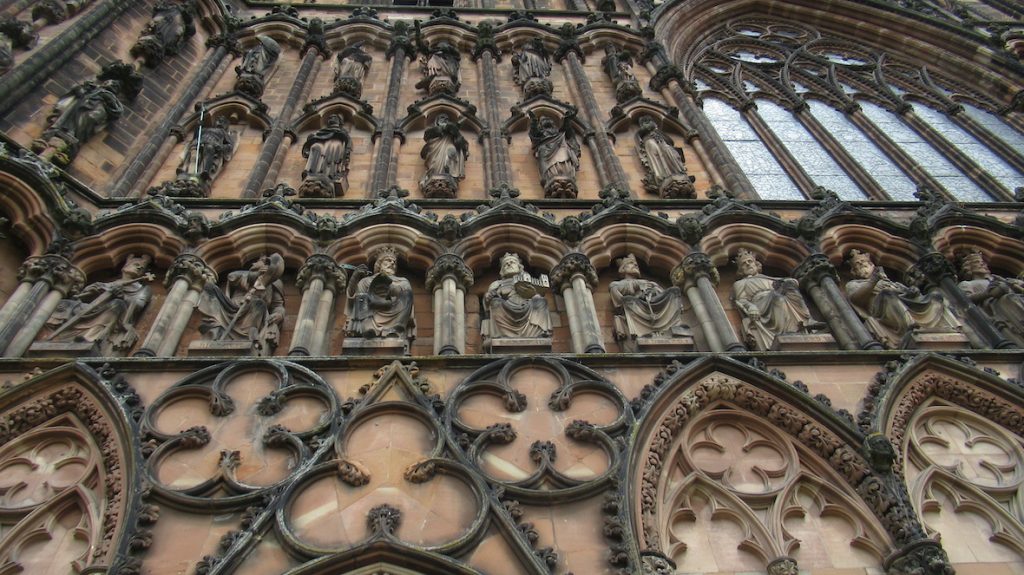
In November 1903, Fothergill re-visited Lichfield Cathedral which had been the inspiration for his ambition to follow a career as an architect. He noted that it was 42 years since he last visited the Cathedral: “what a jewel among Cathedrals”. (Information from the Fothergill Watson Family Record extracted from Denis S. Kilner, PhD Thesis – Watson Fothergill: A Victorian Architect, University of Nottingham, 1978. Copy at Nottinghamshire Archives).
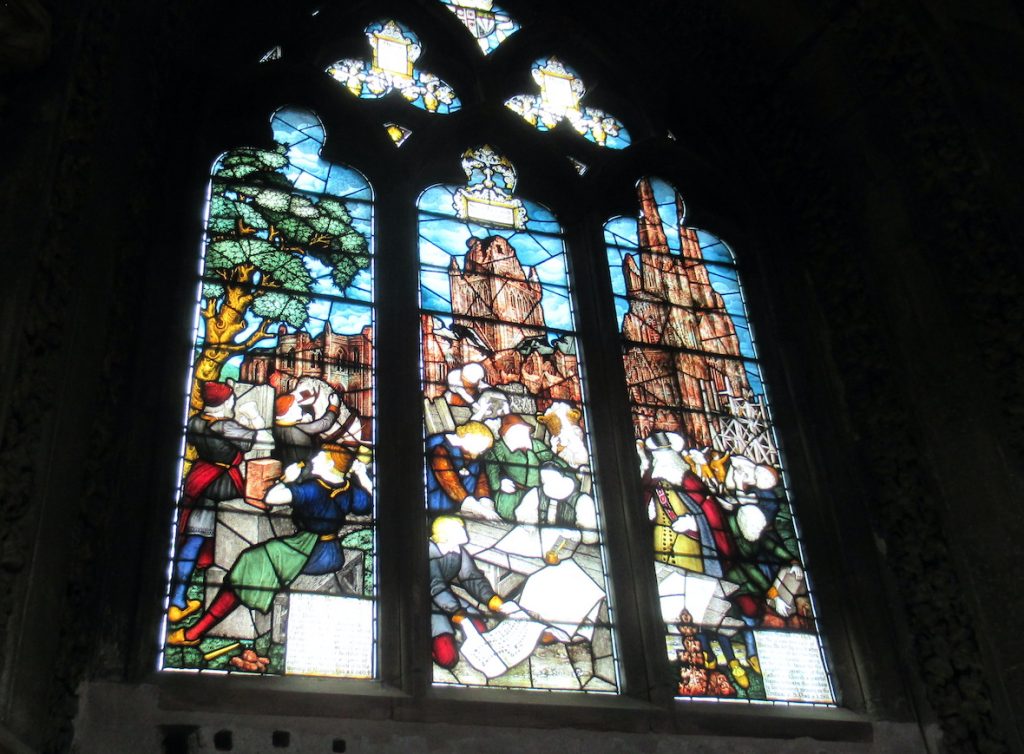
During my visit I spotted a stained glass window that depicts builders and architects. The Hackett Window, by Charles Eamer Kempe c. 1901 shows Bishop John Hackett (1661-70) poring over plans for the rebuilding of his cathedral which had been ‘overthrown by violent and wicked hands’ during the Civil War. (Lichfield Cathedral, A Journey of Discovery by Jonathan Foyle)
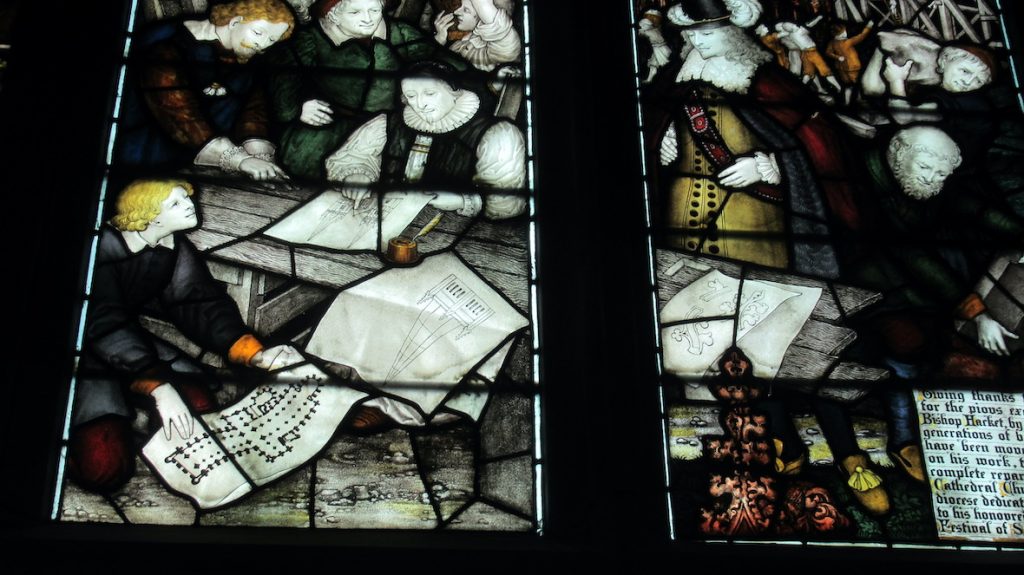
Perhaps Fothergill saw this window on his second visit in 1903? He certainly remembered the sculptural figures when he was designing his office on George Street, Nottingham!
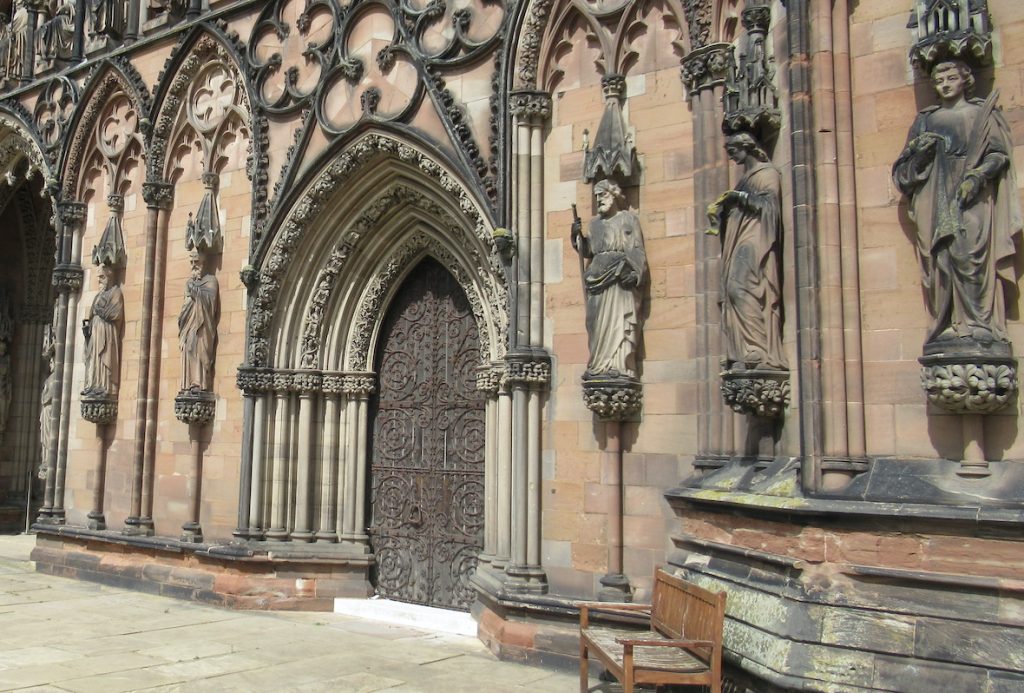
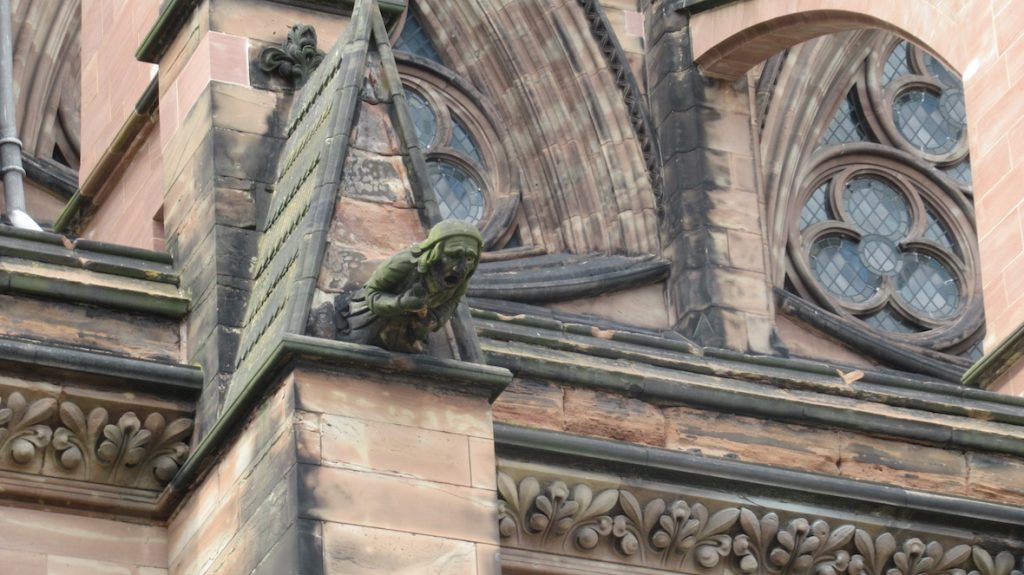
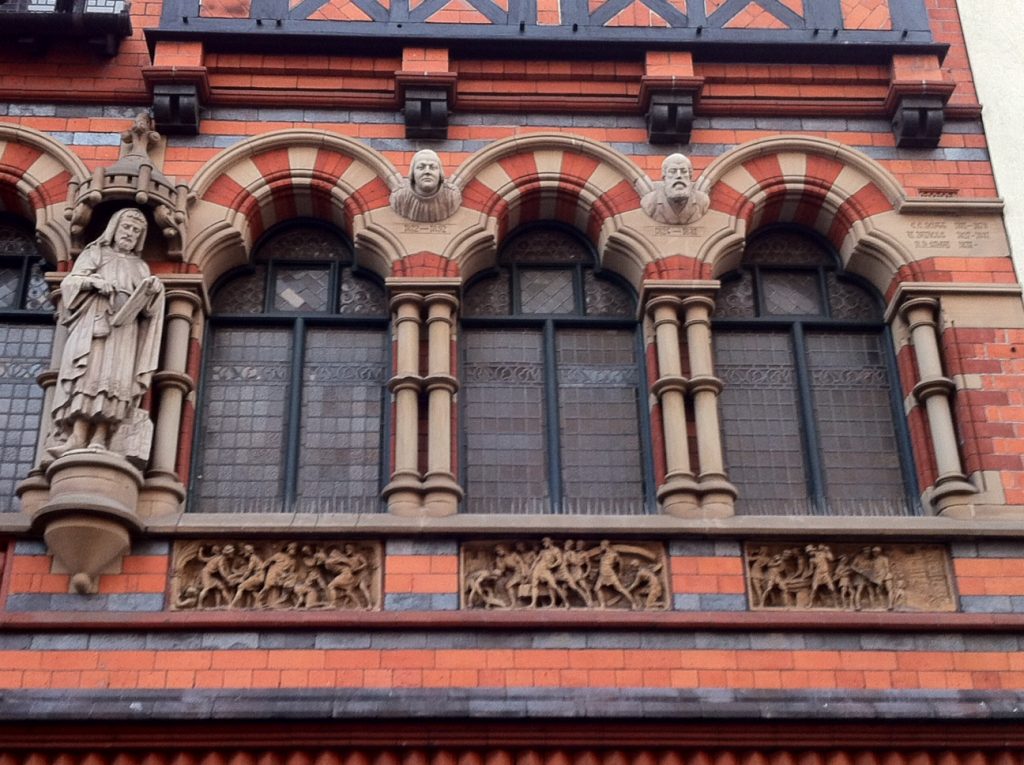
Learn more about Fothergill’s buildings and his influences by joining The Watson Fothergill Walk, the next available date is Sunday 6 August, 2023, 10 am. Tickets here or book a private walk for your group.
