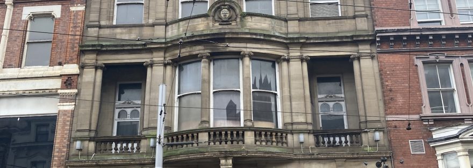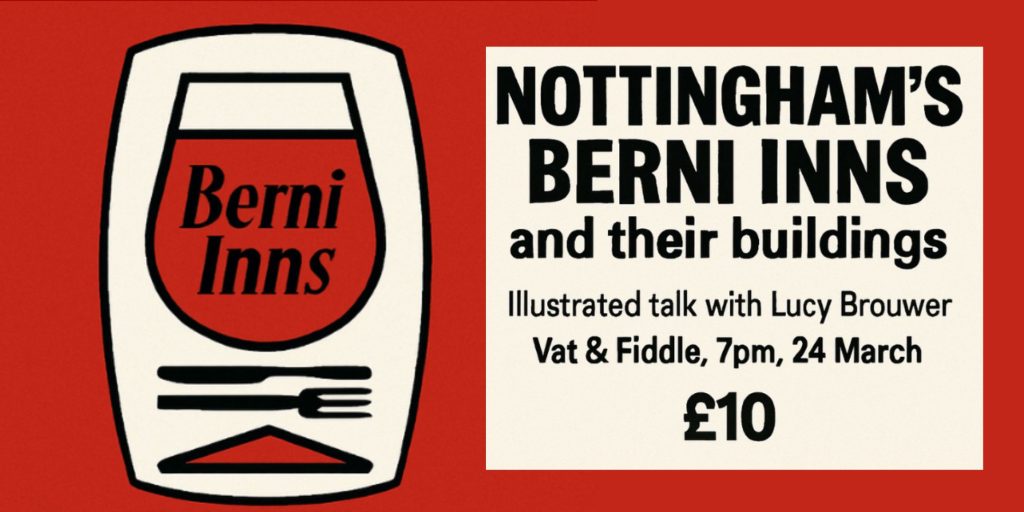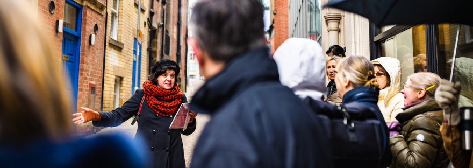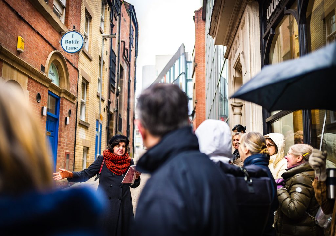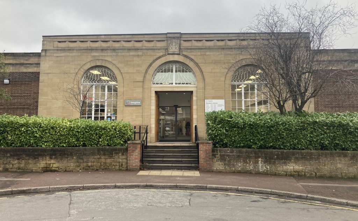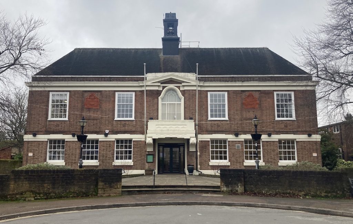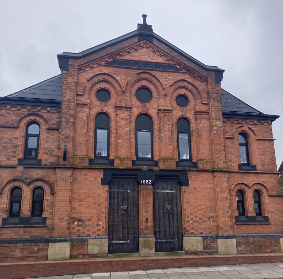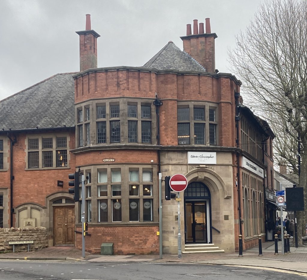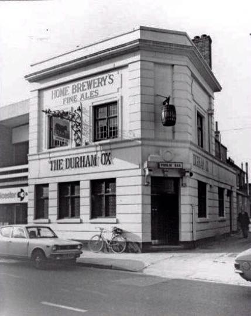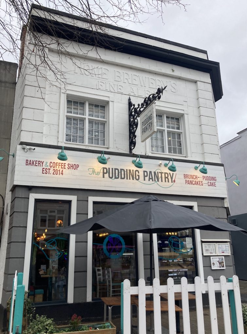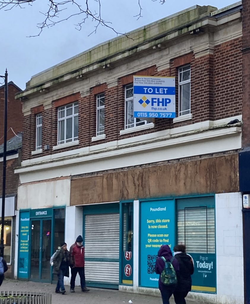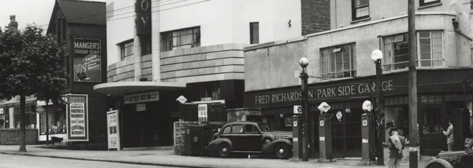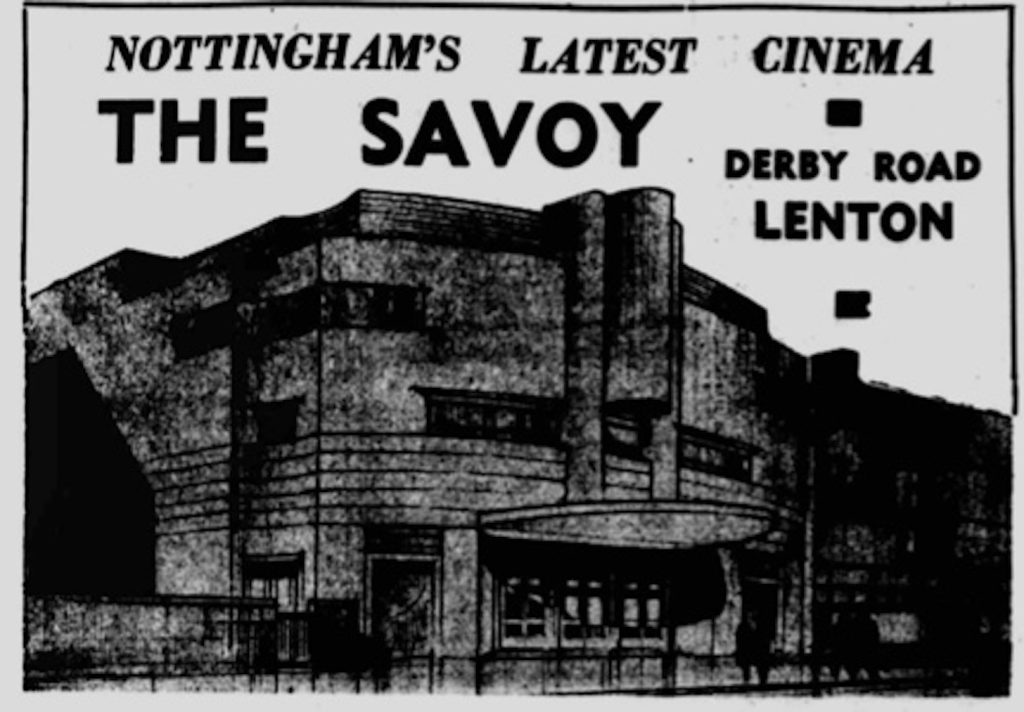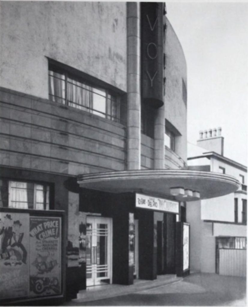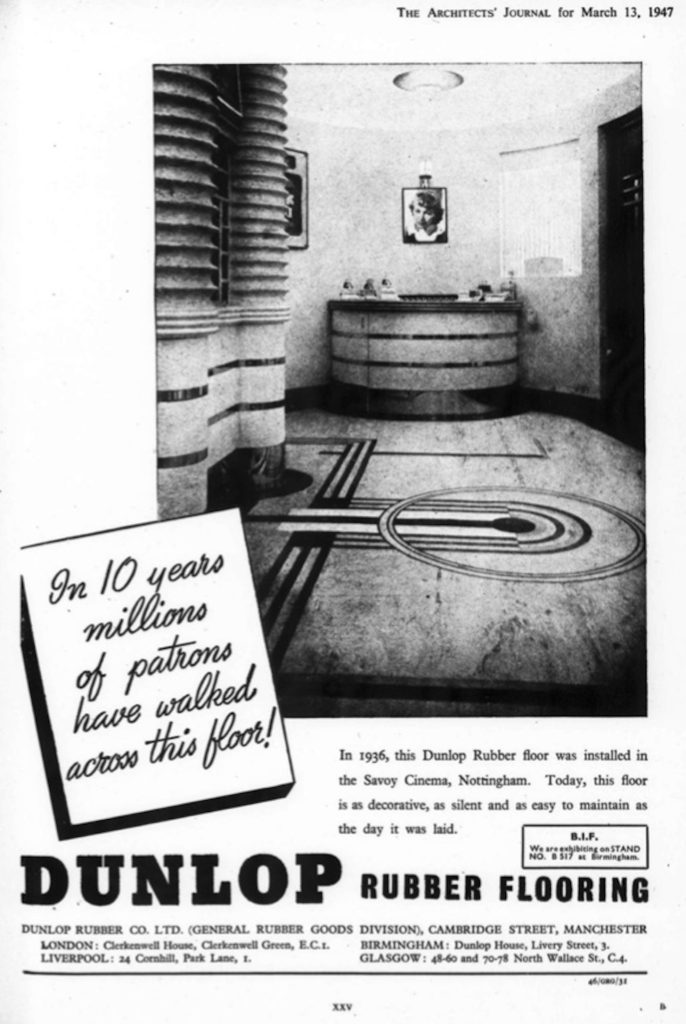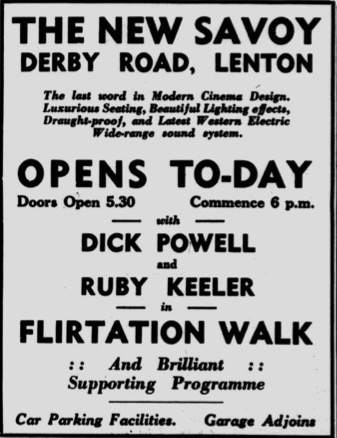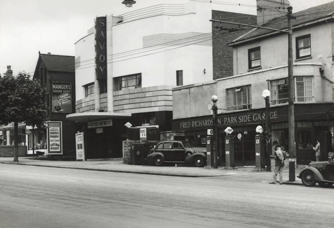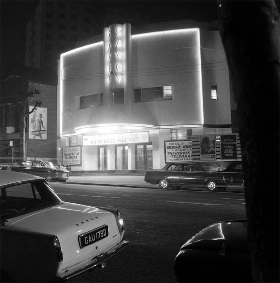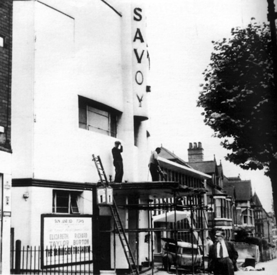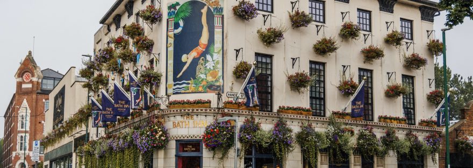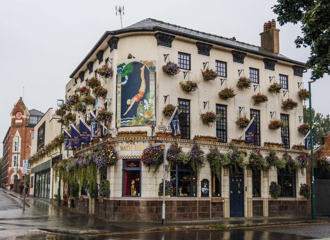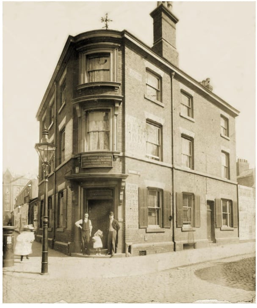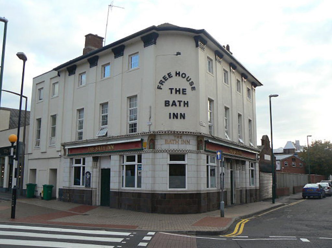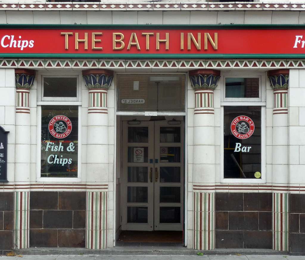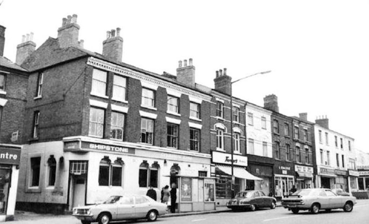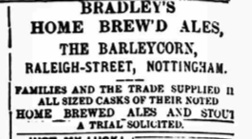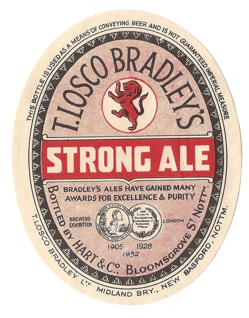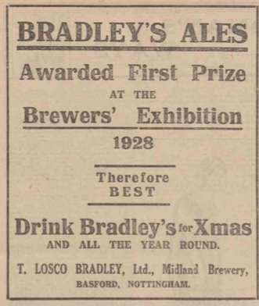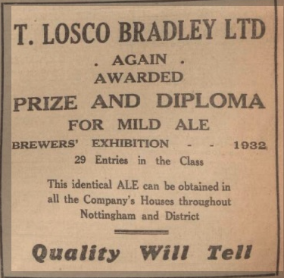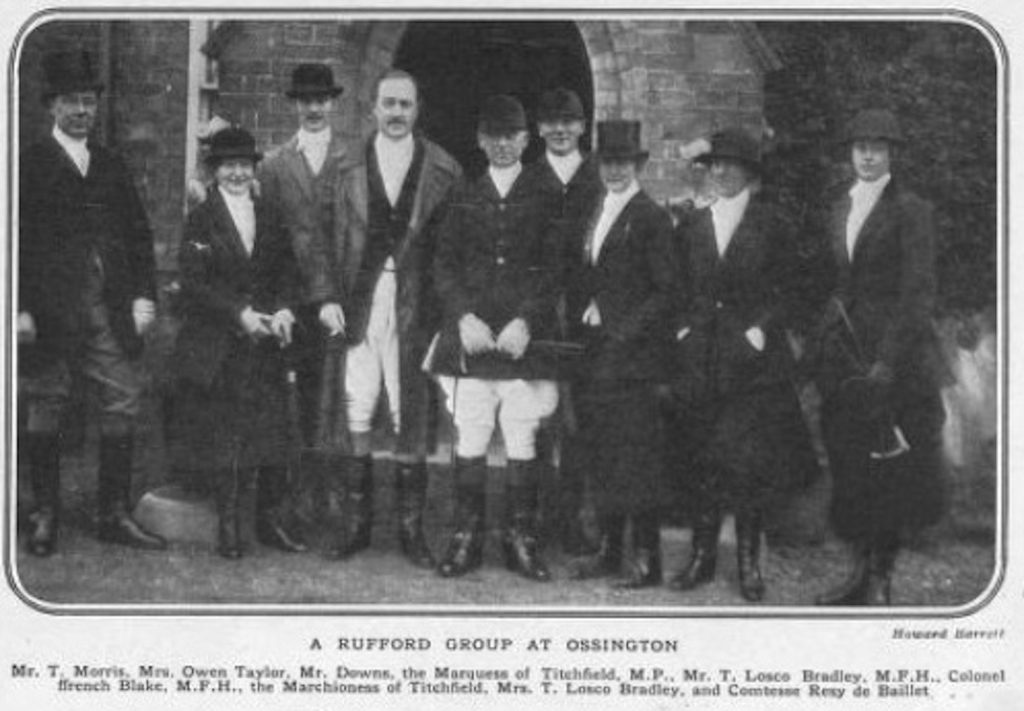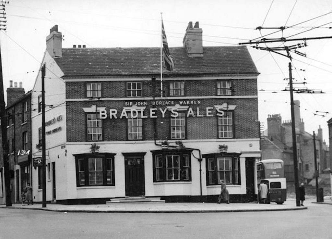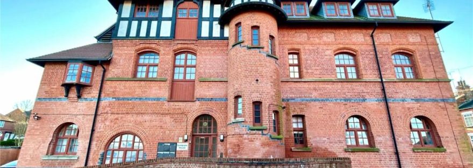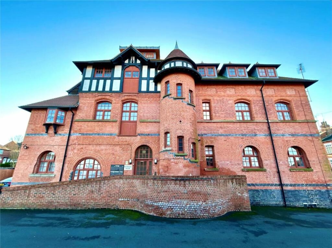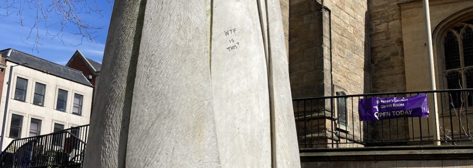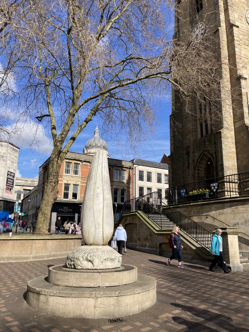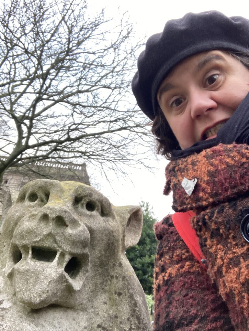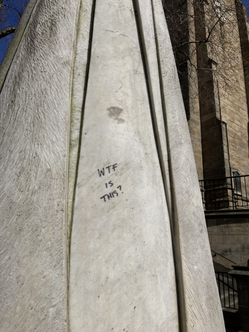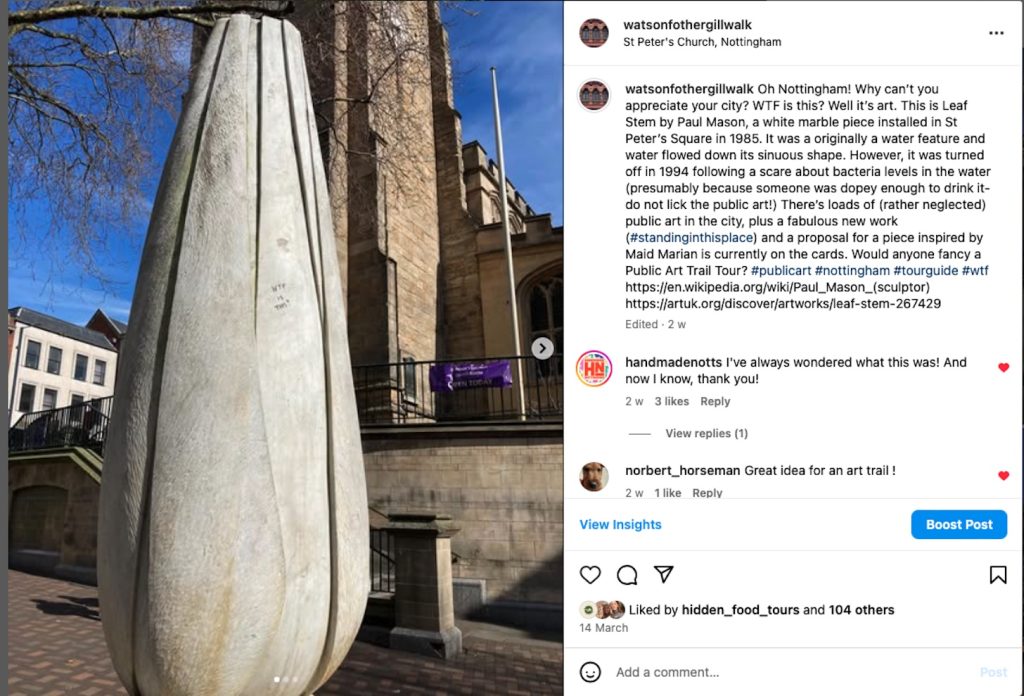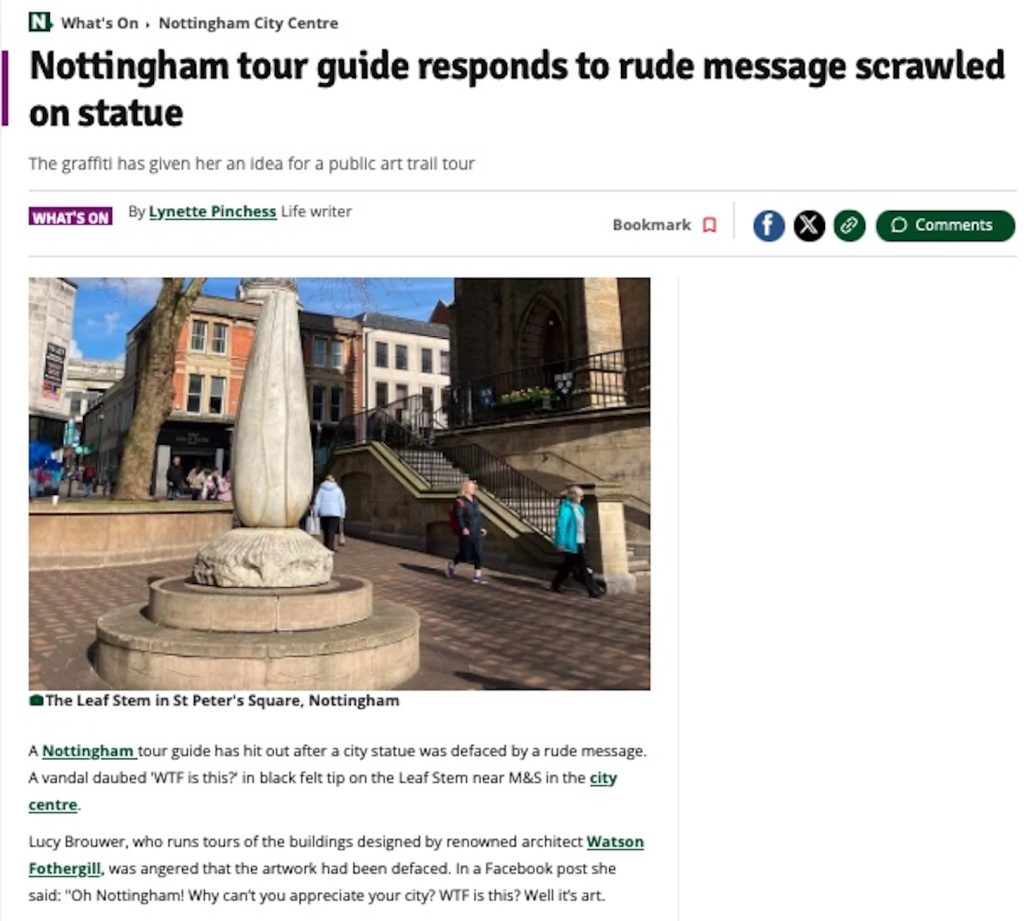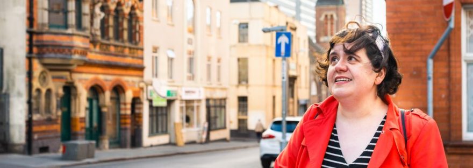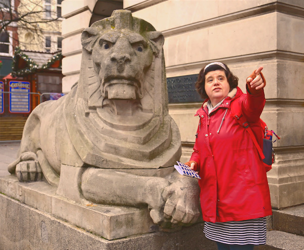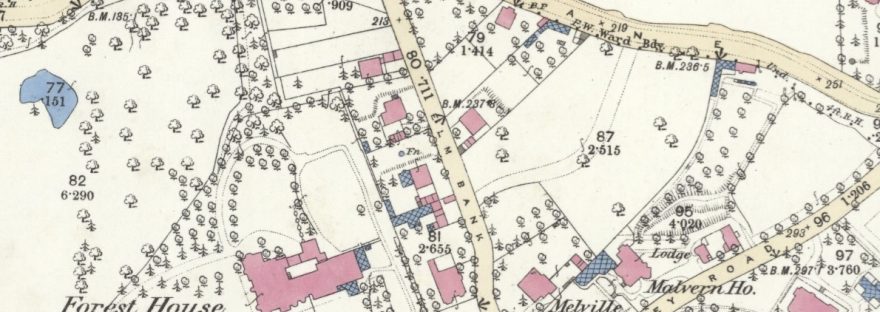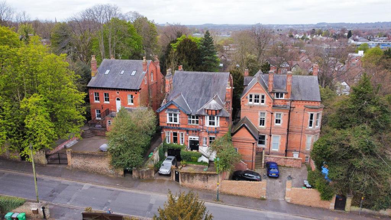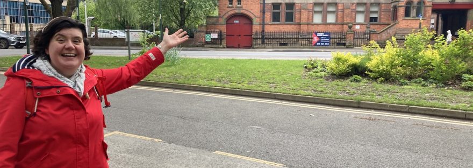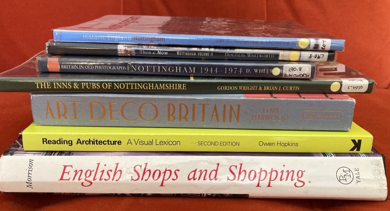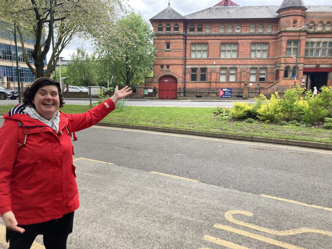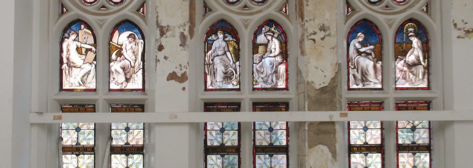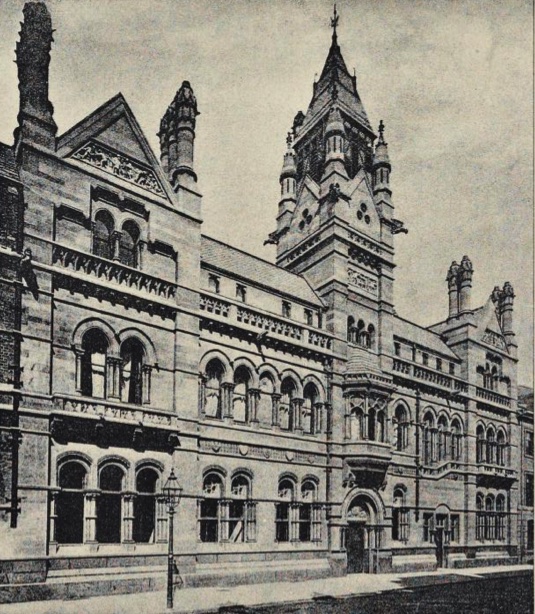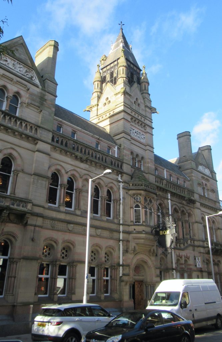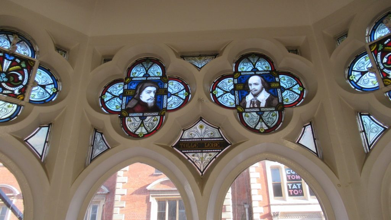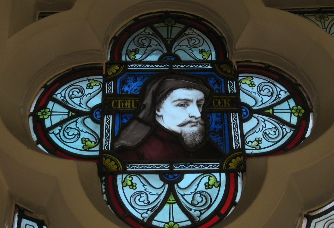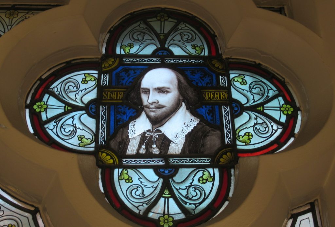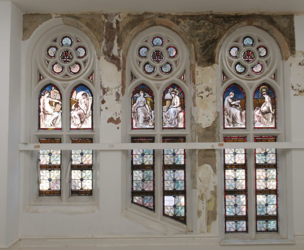Building histories… an occasional series. Plus a new talk at the Vat & Fiddle in March.
Deco in the Details Part 1 is now sold out, and there are 6 tickets remaining for Deco in the Details Part 2 on 29th March, 11 am. I will also hopefully be doing these walks again later in the year.
The Watson Fothergill Walks in February and March have tickets still available, if you haven’t joined me yet for a tour of my favourite Nottingham buildings, then make sure you don’t miss out this year. Read on to the end for news of a new illustrated talk at the Vat & Fiddle in March.
All tickets for my events are available on Eventbrite here.
Thanks to my correspondent Hazel C for suggesting I look into the history of 26-28 Market Street, Nottingham. It has just been put onto the market for sale, with the present tenants Revolucion de Cuba, staying on inside.
This Flemish Renaissance-style grade II listing building, which was built from 1897 and opened in 1899, was designed by architect A.R.Calvert as The Nottingham and County Constitutional Club. At the time of his death in 1922, he was still the club’s secretary.
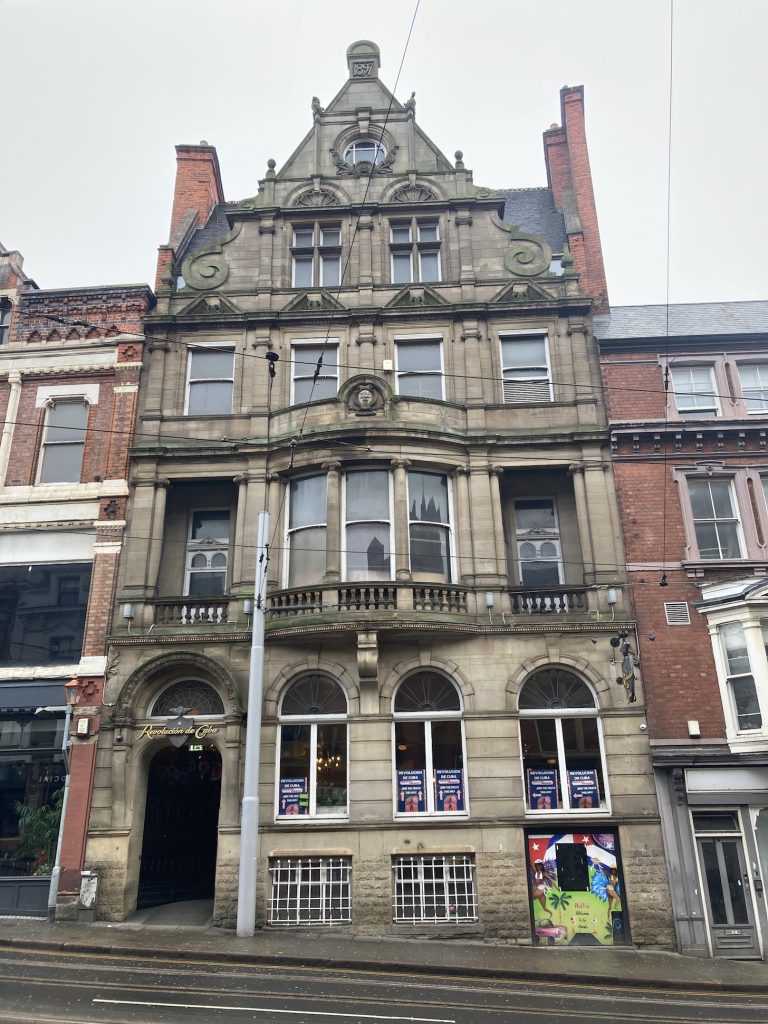
It was originally built as the headquarters of The Nottingham and County Constitutional Club, one of several gentlemen’s clubs in the city in the late Victorian period. It was organised as a place for supporters of the Conservative and Unionist Party to meet and discuss the political events of the day, socialise and use the facilities. Their chairman at the time was the Solicitor James McCraith (coincidentally a colleague and client of Watson Fothergill).
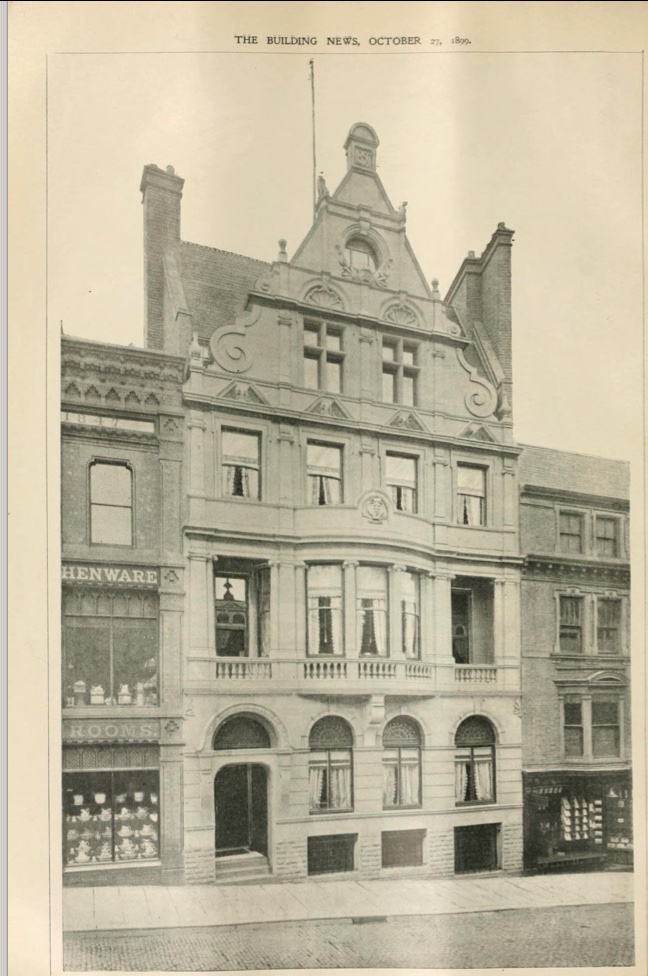
When newly built, The Constitutional Club was considered “one of the most complete and well-equipped clubs outside London.” Inside were a smoking room, billiard room (three tables), and assembly hall on the ground floor. On the second floor, behind the balconies, were dining rooms, a committee room, reading, writing, and card rooms. At the top of the building were bedrooms for members, a bathroom and a steward’s room. Disconnected from these were a kitchen, scullery and servants’ bedrooms. There was a large skittle alley in the basement and a ladies’ room, decorated in peacock blues and white, “separate from the club proper”, (as not yet having the vote, the ladies were not allowed membership.)
The front of the building was constructed in Derbyshire stone, the entrance porch was panelled in Kilkenny and Languedoc marble, with a mahogany screen containing antique glass. A period photograph held by Historic England shows that the terrazzo floor, which can still be found in some places inside, is likely original.
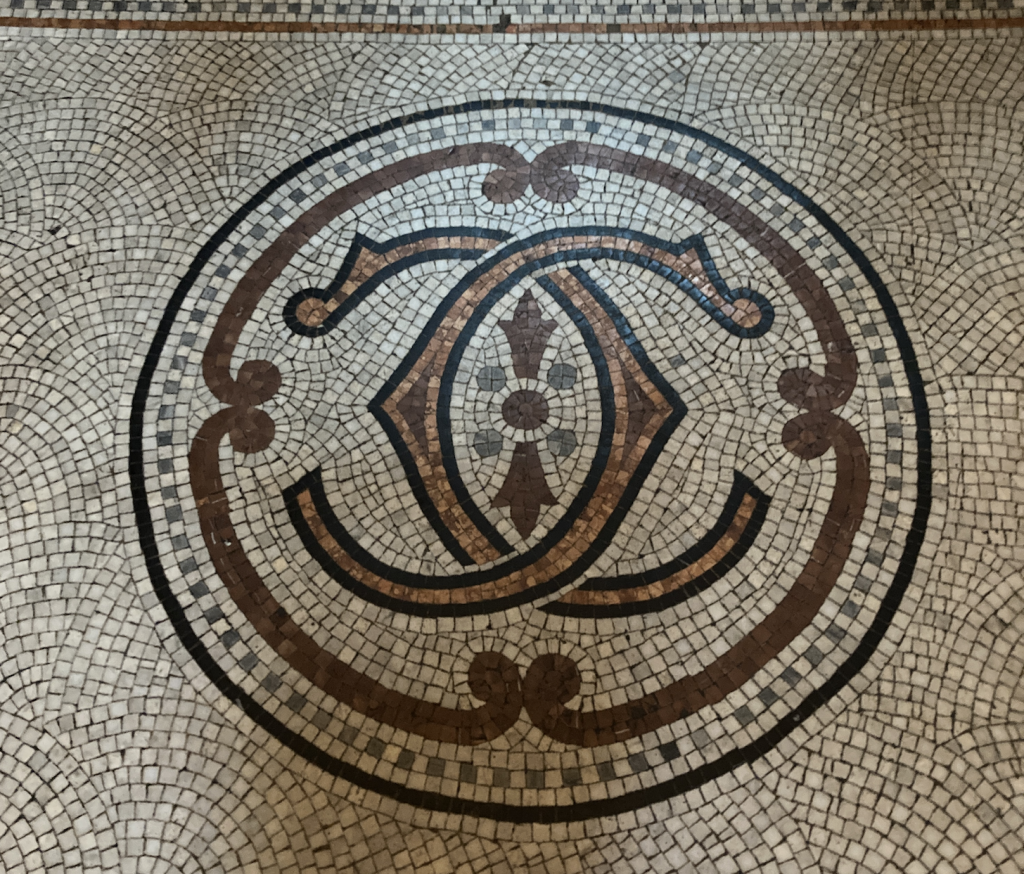
Over the years, these clubs and their lavish buildings fell out of fashion and became expensive to maintain. The Borough Club, which had a similarly decorative building on King Street, completed to designs by the architect Gilbert Smith Doughty, merged with the Constitutional Club in 1959. The building on King Street was sold to the Nottingham Corporation and subsequently demolished.
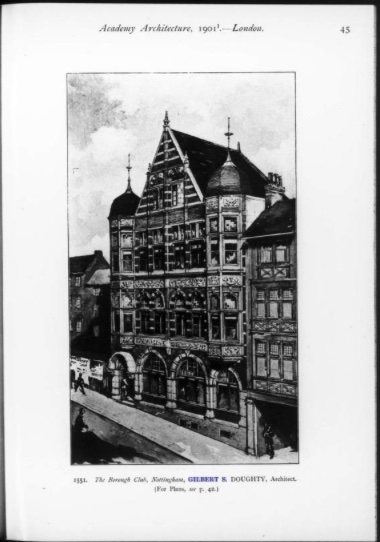
The Market Street Building and the organisation both took on the name “The Borough Club”. This building in turn, became too large and was sold off in 1968. The club had also merged with The Nottingham Reform Club (who themselves had sold off its Victoria Street building – Now The Cosy Club). In 1969, in an effort to bring themselves up to date, the merged clubs moved to the Midland Design & Building Centre, then a new modern building on Mansfield Road (and itself now demolished). The city’s politically-minded clubs now seem to have been absorbed by Conservative Party organisations, and the era of Gentlemen’s clubs is long gone – if you search for them now, you’re more likely to find listings for lap dancing establishments!
The next use for the Market Street building was as a Berni Inn. When The Black Boy Hotel on Long Row (whose many alterations and rebuilding works were carried out by Watson Fothergill) was demolished in 1970, the license was transferred to these premises, and it was refurbished with some of the hotel’s fixtures (including a small statue of an enslaved boy – which came up for auction a couple of years ago). It was renamed The Black Boy Inn, claims were made that the name and the history of the old hotel came from the time of King Charles II, whose nickname was apparently “Black Boy”, thanks to his dark hair. A likely story!
Berni Inns, a British restaurant chain whose accessible and straightforward Steak and Chips menu did much to democratise eating out in post-rationing Britain, had several establishments in Nottingham. In December 1971, The Black Boy Inn on Market Street opened. It eventually was home to four bars with seating for 330 people. As well as their trademark steaks, in the mid 1970s it served pizza and boasted a female DJ in its DiscoDine bar.
Berni traded here until 1988, when the building closed for refurbishment, reopening as Old Orleans, a Louisiana Jazz theme bar and restaurant, with the City Trading House bar in the basement.
In December 2015, Revolucion de Cuba took over the site from the relatively short-lived Long Island American Diner (Here from 2014. If anyone can remember the name of the nightclub on the upper floor, please let me know!)
Part of the Revolution chain of bars, it has recently been taken over by a new consortium and will be having a spruce up as the building goes on the market once again, valued at almost £2 million. (Check the listing for more pictures of the interior.)
All this has inspired me to dig deeper into the history of Nottingham’s many Berni Inns and their buildings, and I will be presenting my findings at The Vat & Fiddle on Tuesday 24th March, 7pm. Tickets are £10.
If you have any Nottingham Berni Inn memories to share or photos of the interiors of any of Nottingham’s many Berni Inns, I’d love to take a look. Drop me a line here.
